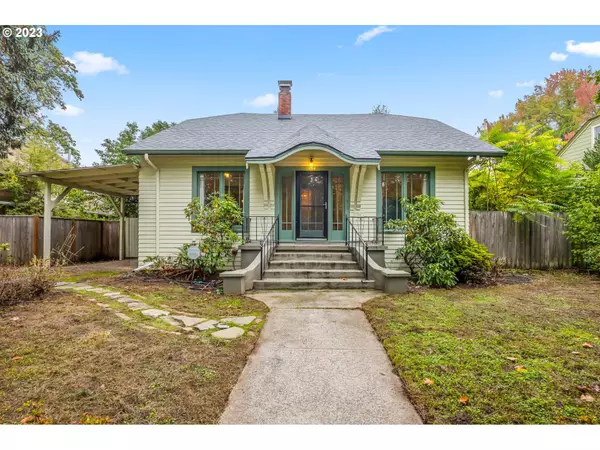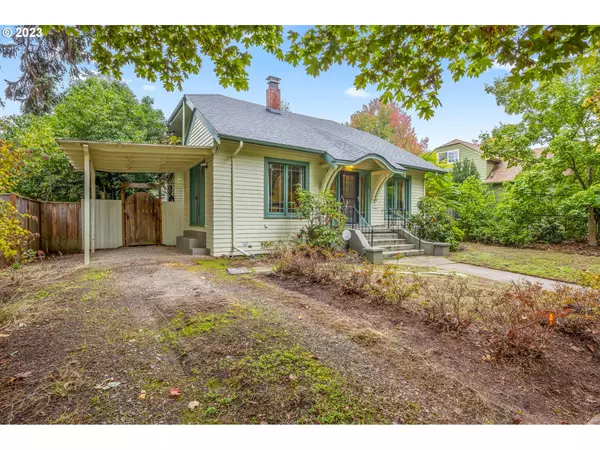Bought with Berkshire Hathaway HomeServices Real Estate Professionals
For more information regarding the value of a property, please contact us for a free consultation.
868 W 10TH AVE Eugene, OR 97402
Want to know what your home might be worth? Contact us for a FREE valuation!

Our team is ready to help you sell your home for the highest possible price ASAP
Key Details
Sold Price $605,000
Property Type Single Family Home
Sub Type Single Family Residence
Listing Status Sold
Purchase Type For Sale
Square Footage 1,934 sqft
Price per Sqft $312
MLS Listing ID 23180371
Sold Date 04/12/24
Style Bungalow, Craftsman
Bedrooms 3
Full Baths 2
Year Built 1920
Annual Tax Amount $4,247
Tax Year 2023
Lot Size 10,890 Sqft
Property Description
Discover timeless elegance in this exquisite vintage home at 868 W 10th Ave, Eugene, OR 97402. Nestled in a prime location overlooking a scenic city park, this property seamlessly blends classic charm with modern comforts. Steeped in character, the interior boasts high ceilings, graceful coves, and elegant arches, complemented by Anderson wood frame windows, a claw foot tub, lead glass hutch, and meticulously restored hardwood floors. The spacious owner's bedroom features a private bathroom for ultimate convenience. Recent upgrades include a new dishwasher, fridge, and HVAC system, ensuring contemporary convenience. Outside, revel in the expansive 1/4 acre lot, securely fenced for both children and furry friends to roam freely. Entertain guests in style under the separate covered area, adorned with stamped concrete, making this home the perfect sanctuary for sophisticated living and entertaining.
Location
State OR
County Lane
Area _245
Zoning S-JW
Rooms
Basement Full Basement, Partially Finished
Interior
Interior Features Ceiling Fan, Hardwood Floors, High Ceilings, High Speed Internet, Laundry, Sound System, Vaulted Ceiling, Wallto Wall Carpet, Wood Floors
Heating Forced Air, Other, Radiant
Cooling Central Air
Appliance Dishwasher, Gas Appliances, Stainless Steel Appliance
Exterior
Exterior Feature Covered Patio, Fenced, Garden, Porch, Yard
Parking Features Carport
View Park Greenbelt, Seasonal
Roof Type Composition
Garage Yes
Building
Lot Description Level
Story 2
Foundation Concrete Perimeter
Sewer Public Sewer
Water Public Water
Level or Stories 2
Schools
Elementary Schools Cesar Chavez
Middle Schools Arts & Tech
High Schools Churchill
Others
Senior Community No
Acceptable Financing Cash, Conventional
Listing Terms Cash, Conventional
Read Less

GET MORE INFORMATION





