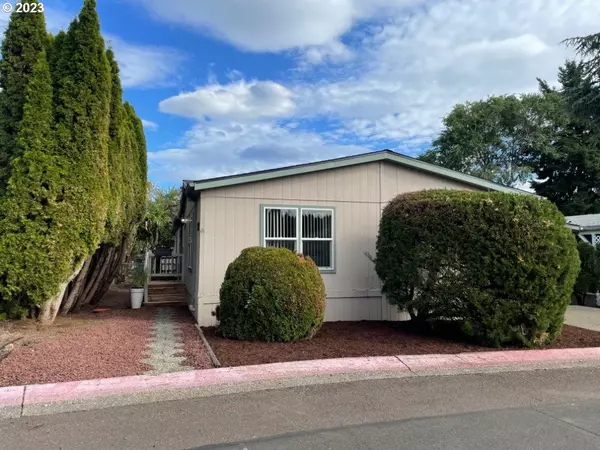Bought with Willner Properties LLC
For more information regarding the value of a property, please contact us for a free consultation.
8300 NE QUATAMA ST #52 Hillsboro, OR 97006
Want to know what your home might be worth? Contact us for a FREE valuation!

Our team is ready to help you sell your home for the highest possible price ASAP
Key Details
Sold Price $156,000
Property Type Manufactured Home
Sub Type Manufactured Homein Park
Listing Status Sold
Purchase Type For Sale
Square Footage 1,512 sqft
Price per Sqft $103
MLS Listing ID 23233928
Sold Date 04/15/24
Style Double Wide Manufactured
Bedrooms 3
Full Baths 2
Land Lease Amount 895.0
Year Built 1991
Annual Tax Amount $829
Tax Year 2022
Property Sub-Type Manufactured Homein Park
Property Description
1991 Well Maintained manufacture Home. 1512sq. ft. 3 bedroom 2 bath. GREAT FLOOR PLAN Location: Creekside of Hillsboro Mobile Estates. Park is for all ages. Monthly space rent $895.00 - Water, Sewer , Garbage not included. March 2015: New windows, new sliding door and new roof. December 2020: New heat pump/Cooling System & furnace. February 2023: New washer and dryer. This home has lots of living space with plenty of storage, Nice large kitchen, Spacious bedrooms with the primary bedroom w/ master bathroom, walk in shower & soaking tub. Large deck in the back, great for family BBQ's. Fenced yard and Lg. storage shed. Low maintenance landscaping. Park allows 2 small pets under 25Lbs. The play ground area is located at the front of the park. Pathways for walks. Extra parking for guest.
Location
State OR
County Washington
Area _152
Rooms
Basement Crawl Space
Interior
Interior Features Ceiling Fan, Dual Flush Toilet, High Ceilings, Laundry, Soaking Tub, Vaulted Ceiling, Vinyl Floor, Wallto Wall Carpet, Washer Dryer
Heating Heat Pump
Cooling Heat Pump
Appliance Dishwasher, Disposal, Free Standing Range, Free Standing Refrigerator, Pantry, Range Hood
Exterior
Exterior Feature Deck, Fenced, Tool Shed, Yard
Parking Features Carport
Garage Spaces 2.0
View Seasonal
Roof Type Composition
Accessibility MainFloorBedroomBath, MinimalSteps, NaturalLighting, OneLevel, Parking, UtilityRoomOnMain, WalkinShower
Garage Yes
Building
Lot Description Level
Story 1
Foundation Block, Pillar Post Pier, Skirting
Sewer Public Sewer
Water Public Water
Level or Stories 1
Schools
Elementary Schools Orenco
Middle Schools Five Oaks
High Schools Liberty
Others
Senior Community No
Acceptable Financing Cash, Conventional, FHA, VALoan
Listing Terms Cash, Conventional, FHA, VALoan
Read Less





