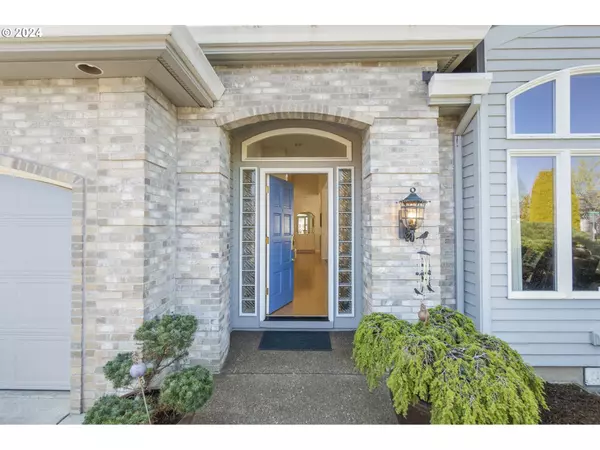Bought with Windermere Realty Trust
For more information regarding the value of a property, please contact us for a free consultation.
15880 NW CLAREMONT DR Portland, OR 97229
Want to know what your home might be worth? Contact us for a FREE valuation!

Our team is ready to help you sell your home for the highest possible price ASAP
Key Details
Sold Price $875,000
Property Type Single Family Home
Sub Type Single Family Residence
Listing Status Sold
Purchase Type For Sale
Square Footage 2,310 sqft
Price per Sqft $378
Subdivision Cpo 7 Sunset West/Rock Creek/B
MLS Listing ID 24681579
Sold Date 04/16/24
Style Stories2, Traditional
Bedrooms 3
Full Baths 2
Condo Fees $1,490
HOA Fees $124/ann
Year Built 1992
Annual Tax Amount $8,705
Tax Year 2023
Lot Size 5,662 Sqft
Property Description
Offer received! Indulge in resort-style living on Claremont's seventh fairway! This meticulously maintained home boasts a convenient main-level layout, featuring an open-concept kitchen with vaulted ceilings and abundant natural light. On the main floor, find the primary suite offers double closets, the second bedroom and a den with closets. While upstairs offers a large bedroom with additional storage or a small room option. Enjoy southern exposure and stunning fairway views from the lushly landscaped lot. Inside, hardwood floors and carpets add charm to the popular Burgandy model. Exterior painted in 2021. HVAC installed in 2015 ensures year-round comfort, complemented by a durable 50-year tile roof. In addition to Claremont Golf Club access, this exclusive community offers tennis and pickleball courts, pool, gym, clubhouse, and more! Don't miss this Claremont gem!
Location
State OR
County Washington
Area _149
Zoning R-15
Rooms
Basement Crawl Space
Interior
Interior Features Hardwood Floors, High Ceilings, Laundry, Soaking Tub, Wallto Wall Carpet, Washer Dryer
Heating Forced Air
Cooling Central Air
Fireplaces Number 1
Fireplaces Type Gas
Appliance Cooktop, Dishwasher, Disposal, Free Standing Refrigerator, Island, Microwave, Tile
Exterior
Exterior Feature Porch, Sprinkler
Parking Features Attached, Oversized
Garage Spaces 2.0
View Golf Course
Roof Type Tile
Garage Yes
Building
Lot Description Golf Course
Story 2
Foundation Concrete Perimeter
Sewer Public Sewer
Water Public Water
Level or Stories 2
Schools
Elementary Schools Oak Hills
Middle Schools Five Oaks
High Schools Westview
Others
Senior Community Yes
Acceptable Financing Cash, Conventional
Listing Terms Cash, Conventional
Read Less

GET MORE INFORMATION





