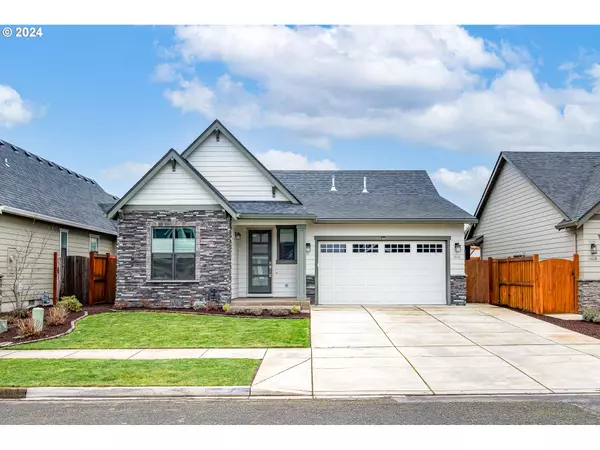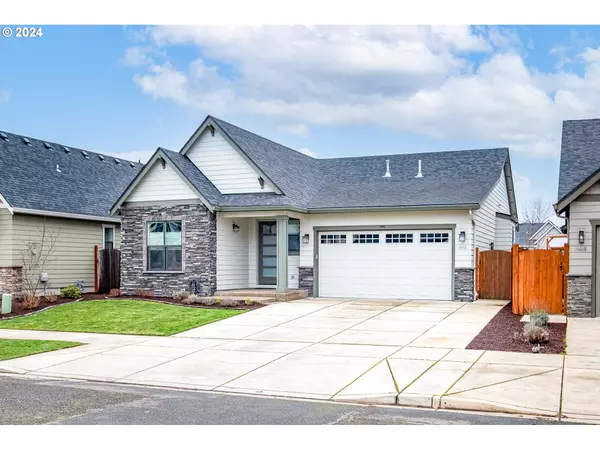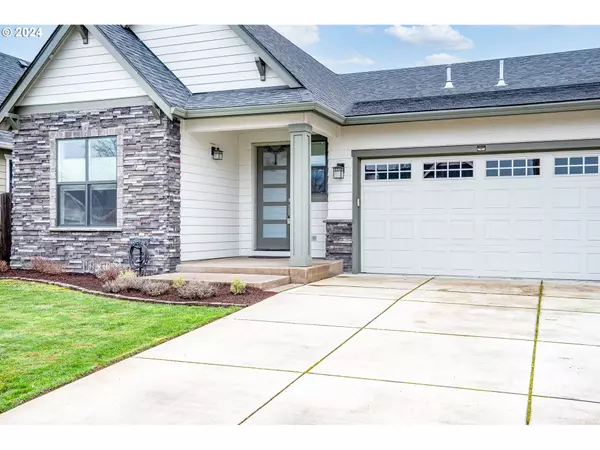Bought with Camerelle Real Estate, LLC
For more information regarding the value of a property, please contact us for a free consultation.
1445 TAYLOR ST Eugene, OR 97402
Want to know what your home might be worth? Contact us for a FREE valuation!

Our team is ready to help you sell your home for the highest possible price ASAP
Key Details
Sold Price $631,000
Property Type Single Family Home
Sub Type Single Family Residence
Listing Status Sold
Purchase Type For Sale
Square Footage 1,808 sqft
Price per Sqft $349
MLS Listing ID 24633033
Sold Date 04/16/24
Style Stories1, Custom Style
Bedrooms 3
Full Baths 2
Year Built 2019
Annual Tax Amount $6,639
Tax Year 2023
Lot Size 8,712 Sqft
Property Description
Welcome to this stunning custom-built home by builder Bruce Wiechert. This meticulously designed 3 bedroom, 2 bathroom residence offers 1,808 square feet of living space. As you step inside, you'll be immediately greeted by an open concept kitchen that flows seamlessly into the dining room and living area. The spacious living room features a vaulted ceiling along with a cozy gas fireplace, perfect for gathering with friends and family on chilly evenings.The kitchen showcases quartz countertops, custom cabinetry, and top-of-the-line appliances, ensuring both style and functionality.The primary bedroom is a true retreat, boasting a recessed ceiling and large windows overlooking the backyard. The primary bathroom features a double vanity and a tiled, floor-to-ceiling walk-in shower. You'll find a soaking tub in the second bathroom where you can relax after a long day. The laundry room comes equipped with ample storage space in the form of custom cabinets that match the kitchen and features a sink for convenience. Step outside to discover the beauty of two stamped concrete patios, where you can relax and unwind. Gazebo, pergola, dog run and utility shed included w/sale. Located in a desirable neighborhood, this home offers the perfect blend of luxury, comfort, and convenience. With easy access to schools, parks, shopping, bicycles paths, and dining options, every convenience is at your fingertips.Don't miss your chance to experience the craftsmanship of this custom home. Schedule a showing today and make your dream of owning a Bruce Wiechert masterpiece a reality!
Location
State OR
County Lane
Area _245
Zoning R-1
Rooms
Basement Crawl Space
Interior
Interior Features Engineered Hardwood, Garage Door Opener, High Ceilings, Quartz, Vaulted Ceiling
Heating Forced Air
Cooling Central Air
Fireplaces Number 1
Fireplaces Type Gas
Appliance Disposal, Free Standing Gas Range, Quartz, Range Hood, Stainless Steel Appliance
Exterior
Exterior Feature Dog Run, Fenced, Patio
Parking Features Attached
Garage Spaces 2.0
Roof Type Composition
Garage Yes
Building
Lot Description Level
Story 1
Sewer Public Sewer
Water Public Water
Level or Stories 1
Schools
Elementary Schools Cesar Chavez
Middle Schools Arts & Tech
High Schools Churchill
Others
Senior Community No
Acceptable Financing Cash, Conventional, FHA, VALoan
Listing Terms Cash, Conventional, FHA, VALoan
Read Less

GET MORE INFORMATION





