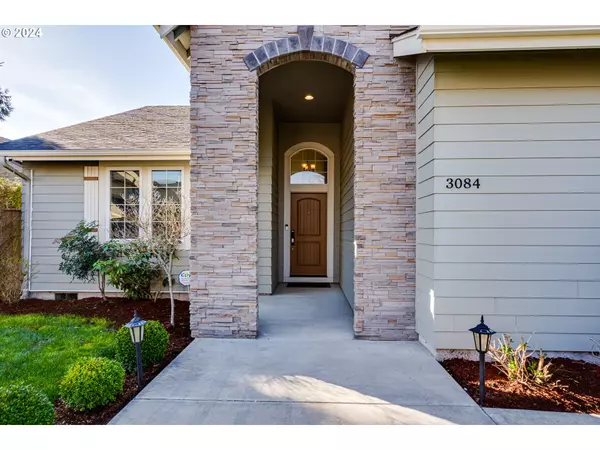Bought with Keller Williams Realty Eugene and Springfield
For more information regarding the value of a property, please contact us for a free consultation.
3084 KINGS WEST ST Eugene, OR 97401
Want to know what your home might be worth? Contact us for a FREE valuation!

Our team is ready to help you sell your home for the highest possible price ASAP
Key Details
Sold Price $699,000
Property Type Single Family Home
Sub Type Single Family Residence
Listing Status Sold
Purchase Type For Sale
Square Footage 2,278 sqft
Price per Sqft $306
MLS Listing ID 24114980
Sold Date 04/23/24
Style Stories2, Custom Style
Bedrooms 3
Full Baths 2
Year Built 2012
Annual Tax Amount $7,035
Tax Year 2023
Lot Size 6,969 Sqft
Property Description
Nestled within the sought after Ferry Street Bridge neighborhood, this meticulously crafted residence stands as a testament to timeless elegance and modern comfort. Custom-built in 2012 by Dan Heitman, this home exudes a blend of sophistication and warmth, offering an inviting sanctuary for those seeking refined living.Step inside to discover a spacious interior illuminated by the gentle glow of natural light pouring through expansive windows. The vaulted ceilings create an airy ambiance, while the hand-scraped oak hardwood flooring adds a touch of rustic charm.The gourmet kitchen, with its granite slab counters, Cherrywood cabinetry, and stainless steel appliances, is the heart of this home. A spacious walk-in pantry ensures efficient storage for all culinary needs.Primary suite features a generous walk-in closet which offers abundant space for wardrobe essentials, soaking tub to pamper yourself and a spacious tiled walk-in shower. Outside, a meticulously landscaped yard beckons for outdoor gatherings and leisurely afternoons spent in the sunshine. A covered patio provides shelter from the elements, while a charming garden shed offers additional storage for tools and equipment.Conveniently located near parks, schools, and amenities, this home offers the perfect blend of privacy and accessibility. Whether you're seeking a peaceful retreat or a place to entertain in style, this Ferry Street Bridge gem promises a lifestyle of unparalleled convenience, comfort and luxury.
Location
State OR
County Lane
Area _242
Rooms
Basement Crawl Space
Interior
Interior Features Ceiling Fan, Central Vacuum, Granite, Hardwood Floors, High Ceilings, Laundry, Sound System, Tile Floor, Vaulted Ceiling, Wainscoting, Washer Dryer
Heating Forced Air
Cooling Central Air
Fireplaces Type Gas
Appliance Butlers Pantry, Dishwasher, Disposal, Free Standing Gas Range, Free Standing Refrigerator, Granite, Microwave, Pantry, Stainless Steel Appliance
Exterior
Exterior Feature Covered Patio, Free Standing Hot Tub, Garden, Tool Shed, Yard
Parking Features Attached
Garage Spaces 2.0
View City
Roof Type Composition,Shingle
Garage Yes
Building
Lot Description Corner Lot, Level
Story 2
Sewer Public Sewer
Water Public Water
Level or Stories 2
Schools
Elementary Schools Bertha Holt
Middle Schools Monroe
High Schools Sheldon
Others
Senior Community No
Acceptable Financing Cash, Conventional, FHA, VALoan
Listing Terms Cash, Conventional, FHA, VALoan
Read Less

GET MORE INFORMATION





