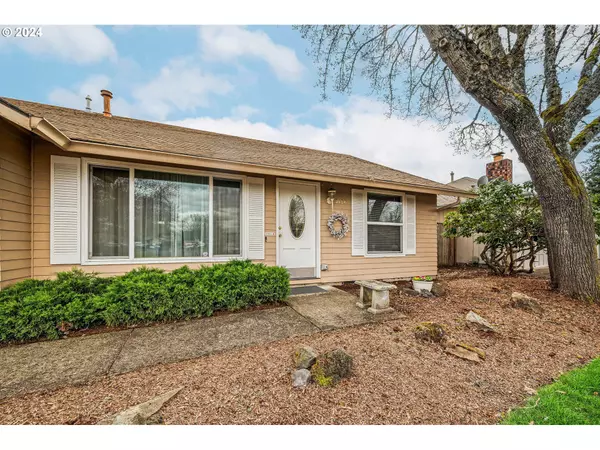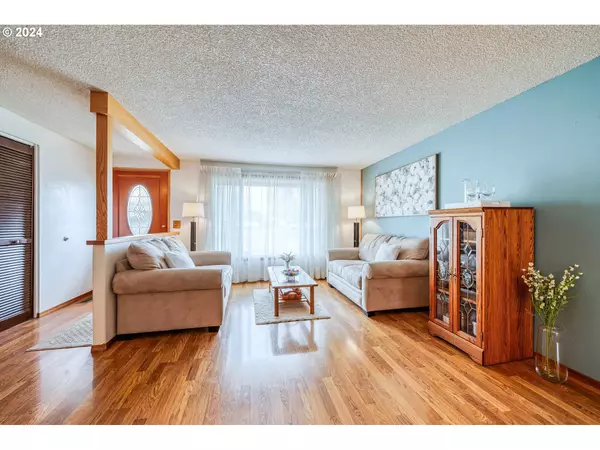Bought with Land and Wildlife LLC
For more information regarding the value of a property, please contact us for a free consultation.
3138 KENTWOOD DR Eugene, OR 97401
Want to know what your home might be worth? Contact us for a FREE valuation!

Our team is ready to help you sell your home for the highest possible price ASAP
Key Details
Sold Price $476,000
Property Type Single Family Home
Sub Type Single Family Residence
Listing Status Sold
Purchase Type For Sale
Square Footage 1,610 sqft
Price per Sqft $295
MLS Listing ID 24594436
Sold Date 04/30/24
Style Stories1, Traditional
Bedrooms 4
Full Baths 2
Year Built 1979
Annual Tax Amount $4,587
Tax Year 2023
Lot Size 6,098 Sqft
Property Description
Welcome to this meticulously maintained home nestled in the desirable Ferry Street Bridge neighborhood. This one owner home shows an abundance of care and has been well maintained. Upon entering, you're greeted by a spacious living and dining area, ideal for entertaining guests or relaxing. Transition seamlessly into the kitchen featuring stainless steel appliances and family room, complete with a charming wood fireplace. From here, step outside to the fenced backyard and patio. This home features four bedrooms, including a primary suite with vaulted ceilings and sky lights. There is an ensuite bathroom with walk in shower and attached bedroom that could be an office. There is a two-car garage with attic storage and RV parking lots of storage for vehicles and toys. Don't miss out on the opportunity to make this your home, schedule a viewing today!
Location
State OR
County Lane
Area _242
Rooms
Basement Crawl Space
Interior
Interior Features Ceiling Fan, Garage Door Opener, Skylight, Vaulted Ceiling, Washer Dryer
Heating Forced Air
Cooling Heat Pump
Fireplaces Number 1
Fireplaces Type Wood Burning
Appliance Builtin Oven, Builtin Range, Dishwasher, Free Standing Refrigerator, Range Hood, Stainless Steel Appliance
Exterior
Exterior Feature Fenced, Patio, R V Parking
Parking Features Attached
Garage Spaces 2.0
Roof Type Composition
Garage Yes
Building
Lot Description Level
Story 1
Foundation Concrete Perimeter
Sewer Public Sewer
Water Public Water
Level or Stories 1
Schools
Elementary Schools Bertha Holt
Middle Schools Monroe
High Schools Sheldon
Others
Senior Community No
Acceptable Financing Cash, Conventional, FHA, FMHALoan, VALoan
Listing Terms Cash, Conventional, FHA, FMHALoan, VALoan
Read Less

GET MORE INFORMATION





