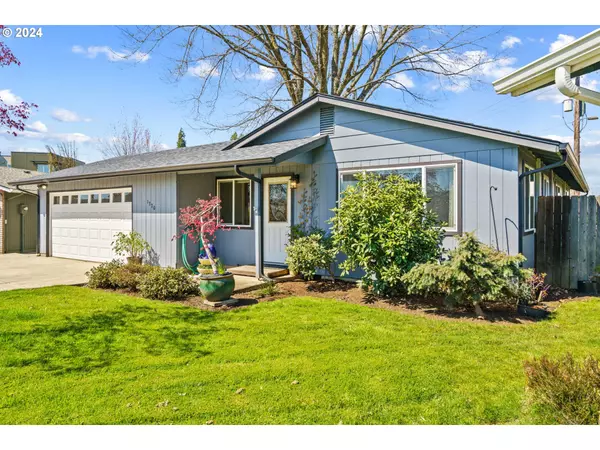Bought with Harcourts West Real Estate
For more information regarding the value of a property, please contact us for a free consultation.
1370 RIGGS ST Eugene, OR 97401
Want to know what your home might be worth? Contact us for a FREE valuation!

Our team is ready to help you sell your home for the highest possible price ASAP
Key Details
Sold Price $415,000
Property Type Single Family Home
Sub Type Single Family Residence
Listing Status Sold
Purchase Type For Sale
Square Footage 1,080 sqft
Price per Sqft $384
MLS Listing ID 24463516
Sold Date 05/01/24
Style Stories1, Contemporary
Bedrooms 2
Full Baths 1
Year Built 1977
Annual Tax Amount $3,790
Tax Year 2023
Lot Size 8,276 Sqft
Property Description
Act quickly before you miss out on this easy living, superbly maintained, updated, beautifully landscaped, one-story home situated in the heart of Eugene. Convenience is at your doorstep, being just a stroll away from bus lines, shopping, and popular dining venues. Boasting a range of extras both indoors and outdoors, this home is exquisitely designed for functionality and appeal. Included is a shed with power and lights designed as a potting workspace/tool shed. Its strategic proximity to Beltline, Springfield, and downtown simplifies commuting, ensuring you're just minutes away from any desired destination. Asparagus,, raspberries, blueberries, artichokes and an Italian prune tree. Don't miss the chance to call this property your own, this hot market listing won't last long. Visit today, own tomorrow! Seller is a licensed real estate agent in the state of Oregon
Location
State OR
County Lane
Area _242
Rooms
Basement Crawl Space
Interior
Interior Features Garage Door Opener, Granite, Laundry, Luxury Vinyl Plank, Quartz, Soaking Tub
Heating Ductless, Heat Pump
Cooling Heat Pump, Mini Split
Appliance Convection Oven, Dishwasher, Disposal, Free Standing Range, Free Standing Refrigerator, Granite, Instant Hot Water, Microwave, Pantry, Plumbed For Ice Maker
Exterior
Exterior Feature Deck, Dog Run, Fenced, Raised Beds, Security Lights, Sprinkler, Tool Shed, Yard
Parking Features Attached
Garage Spaces 2.0
Roof Type Composition
Garage Yes
Building
Lot Description Cul_de_sac, Level
Story 1
Foundation Concrete Perimeter
Sewer Public Sewer
Water Public Water
Level or Stories 1
Schools
Elementary Schools Bertha Holt
Middle Schools Monroe
High Schools Sheldon
Others
Senior Community No
Acceptable Financing Cash, Conventional, FHA, StateGILoan, VALoan
Listing Terms Cash, Conventional, FHA, StateGILoan, VALoan
Read Less

GET MORE INFORMATION





