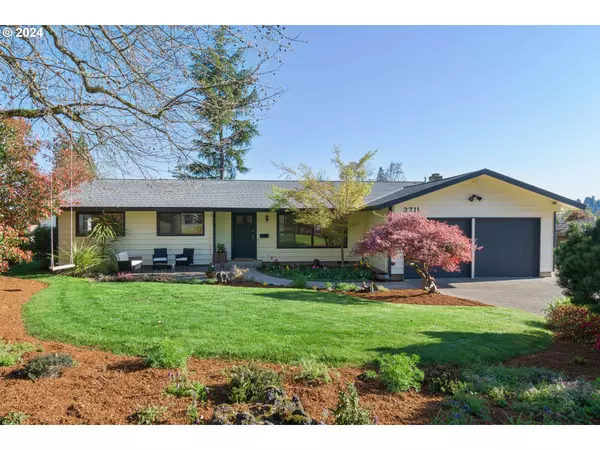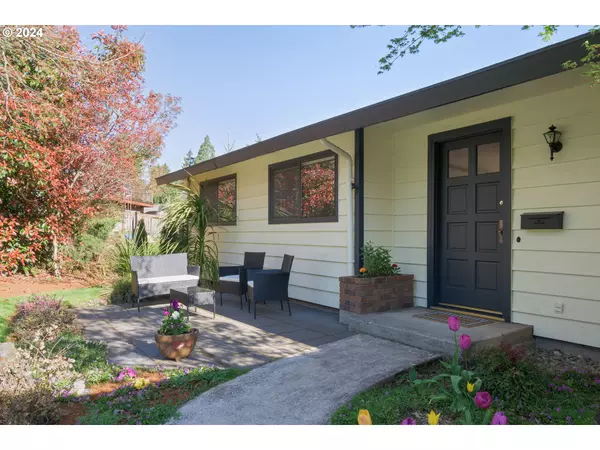Bought with Triple Oaks Realty LLC
For more information regarding the value of a property, please contact us for a free consultation.
2711 Malibu WAY Eugene, OR 97405
Want to know what your home might be worth? Contact us for a FREE valuation!

Our team is ready to help you sell your home for the highest possible price ASAP
Key Details
Sold Price $578,300
Property Type Single Family Home
Sub Type Single Family Residence
Listing Status Sold
Purchase Type For Sale
Square Footage 1,374 sqft
Price per Sqft $420
Subdivision Friendly Area Neighbors
MLS Listing ID 24391736
Sold Date 05/03/24
Style Stories1, Ranch
Bedrooms 3
Full Baths 2
Year Built 1971
Annual Tax Amount $4,442
Lot Size 10,018 Sqft
Property Description
Recently renovated 1-level on ¼ acre sunny lot in walkable Friendly Neighborhood! This light-filled 1-level lives larger than it's size w/ open concept design, spacious living & dining rooms, fully updated kitchen & baths, engineered hickory hardwood floors, recessed lighting (no popcorn), fresh paint inside & out, custom closet doors, dual pane windows, cedar siding, heat pump and newer roof & water heater. In the kitchen, you'll find soft-close shaker cabinets, granite slab counters, gas range, stainless appliances (fridge included), undermount ALLIA Paris sink, pantry, eating bar & tile floors. From the family room, you'll love nature-watching from the oversized slider overlooking the backyard deck or cozying up to the wood-burning fireplace w/ custom mantel. Both bathrooms have dual-sink vanities and have been updated w/ cabinets, counters and flooring to match the kitchen. The hall bath features a tub/shower w/ tile surround while the primary ensuite bath features a walk-in tile shower w/ glass doors. With an extra-deep two-car garage w/ sink & an RV pad, there's ample parking for all your vehicles. There's also plenty of storage w/ a 315 sq ft cellar (4.5' high) and a 10X14 Tuff Shed that is perfect for yard tools. Speaking of the yard...WOW! You'll appreciate the underground sprinklers, tons of flowering bulbs and shrubs and the organic garden featuring 3 blueberry plants, a fig tree, 2 cherry and 2 plum trees, peas, lettuce, potatoes, tomatoes, onions, garlic, herbs, artichokes & 3 varieties of grapes. This property is perfect for entertaining too! Visit w/ neighbors on the front patio or BBQ w/ friends & family on the back deck while enjoying views of the Coburg Hills or play a game of horseshoes in the built-in pits. All this plus just a few blocks to schools, parks, groceries, restaurants & the Friendly Street Market food trucks.
Location
State OR
County Lane
Area _244
Rooms
Basement Crawl Space, Hatch Door, Storage Space
Interior
Interior Features Engineered Hardwood, Garage Door Opener, Granite, High Speed Internet, Tile Floor, Wallto Wall Carpet
Heating Forced Air, Heat Pump
Cooling Central Air, Heat Pump
Fireplaces Number 1
Fireplaces Type Wood Burning
Appliance Dishwasher, Disposal, Free Standing Gas Range, Free Standing Range, Free Standing Refrigerator, Gas Appliances, Granite, Pantry, Plumbed For Ice Maker, Range Hood, Solid Surface Countertop, Stainless Steel Appliance, Tile
Exterior
Exterior Feature Deck, Fenced, Garden, Patio, Porch, Public Road, R V Parking, R V Boat Storage, Sprinkler, Tool Shed, Yard
Parking Features Attached, ExtraDeep
Garage Spaces 2.0
View Mountain
Roof Type Composition
Garage Yes
Building
Lot Description Level
Story 1
Foundation Concrete Perimeter
Sewer Public Sewer
Water Public Water
Level or Stories 1
Schools
Elementary Schools Adams
Middle Schools Arts & Tech
High Schools Churchill
Others
Senior Community No
Acceptable Financing Cash, Conventional, FHA, StateGILoan, VALoan
Listing Terms Cash, Conventional, FHA, StateGILoan, VALoan
Read Less

GET MORE INFORMATION





