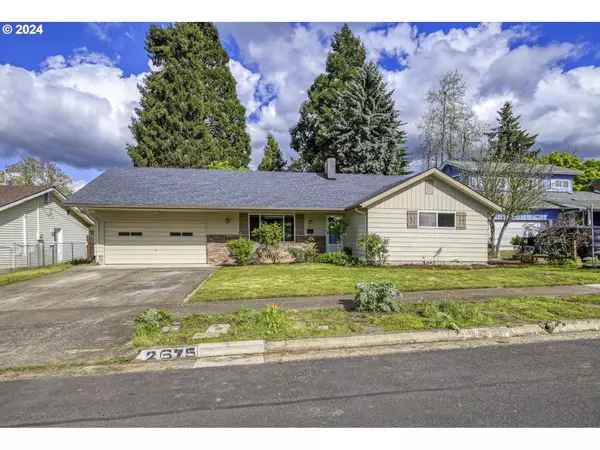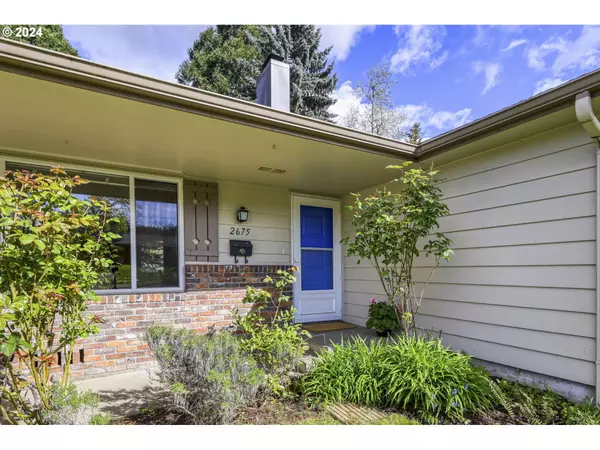Bought with InEugene Real Estate, LLC
For more information regarding the value of a property, please contact us for a free consultation.
2675 POLK ST Eugene, OR 97405
Want to know what your home might be worth? Contact us for a FREE valuation!

Our team is ready to help you sell your home for the highest possible price ASAP
Key Details
Sold Price $510,000
Property Type Single Family Home
Sub Type Single Family Residence
Listing Status Sold
Purchase Type For Sale
Square Footage 1,818 sqft
Price per Sqft $280
Subdivision Friendly Area Neighbors
MLS Listing ID 24569400
Sold Date 05/07/24
Style Ranch
Bedrooms 4
Full Baths 2
Year Built 1963
Annual Tax Amount $4,598
Tax Year 2023
Lot Size 8,276 Sqft
Property Description
Warm And Inviting Friendly Neighborhood Home! This is the one you've been waiting for, with a generous lot, and only 6+/- blocks to the Friendly Street Market, Food Carts and Friendly Park. Within, glowing hardwood floors, large picture window in the spacious living room, and wood burning fireplace with hardwood mantel all enhance the relaxing gathering space. The kitchen boasts wood cabinets, with glass door highlights, ample counter space and adjoining dining area with slider to the backyard. The floor plan with 3 bedrooms & 1 bath at one end of the home, and 4th bedroom/ office/ bonus room with new carpet and 1 bath on the other end, provide great separation of space and flexibility with use. The backyard draws you out onto an oversized patio perfect for entertaining. This outdoor living space offers a majestic, but low maintenance setting to enjoy the Sequoia & Spruce trees within the fully fenced backyard. Amenities include EcoSmart Tankless On Demand Water Heater, Forced Air Heat/Central Air Cooling, neutral colors throughout, solid wood 3 panel doors enhancing sound absorption & interior laundry room with washer/dryer.
Location
State OR
County Lane
Area _244
Zoning R-1
Rooms
Basement Crawl Space
Interior
Interior Features Ceiling Fan, Hardwood Floors, Laundry, Vinyl Floor, Wallto Wall Carpet, Washer Dryer
Heating Forced Air
Cooling Central Air
Fireplaces Number 1
Fireplaces Type Wood Burning
Appliance Dishwasher, Disposal, Free Standing Range, Free Standing Refrigerator, Pantry, Range Hood, Tile
Exterior
Exterior Feature Fenced, Patio, Yard
Parking Features Attached
Garage Spaces 2.0
View Trees Woods
Roof Type Composition
Garage Yes
Building
Lot Description Gentle Sloping, Trees
Story 2
Foundation Concrete Perimeter
Sewer Public Sewer
Water Public Water
Level or Stories 2
Schools
Elementary Schools Adams
Middle Schools Arts & Tech
High Schools Churchill
Others
Senior Community No
Acceptable Financing Cash, Conventional, FHA, VALoan
Listing Terms Cash, Conventional, FHA, VALoan
Read Less

GET MORE INFORMATION





