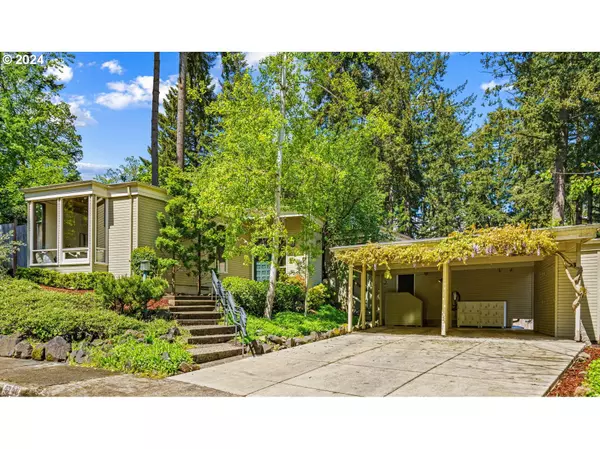Bought with Windermere RE Lane County
For more information regarding the value of a property, please contact us for a free consultation.
4748 MANZANITA ST Eugene, OR 97405
Want to know what your home might be worth? Contact us for a FREE valuation!

Our team is ready to help you sell your home for the highest possible price ASAP
Key Details
Sold Price $735,000
Property Type Single Family Home
Sub Type Single Family Residence
Listing Status Sold
Purchase Type For Sale
Square Footage 1,816 sqft
Price per Sqft $404
MLS Listing ID 23331685
Sold Date 05/15/24
Style Mid Century Modern
Bedrooms 3
Full Baths 2
Year Built 1971
Annual Tax Amount $5,351
Tax Year 2022
Lot Size 10,454 Sqft
Property Description
Welcome home to your fabulous MID MOD home on .24 acres in the SE Hills! An architecture project in 1971 is straight out of the 1951 playbook with high cedar ceilings and big bold support beams throughout. A true SE Hills gem with lovely spaces and tall windows. A serene book reading window seat and a double sided, wood burning fireplace for the living and dining rooms. Enjoy your beautifully updated kitchen with cherry blossom black granite counters, gas stove, breakfast bar, tall, illuminated cabinets, a nicely tucked away microwave and hardwood floors. The high ceilings welcome you into the roomy family/ bonus room with a sliding glass door to the exterior. Your primary suite has an updated bathroom with walk-in shower and a slider out to a private deck. There are 2 bedrooms in the lower level, an updated bathroom with a custom tile tub surround and granite countertop. The laundry room with a washer and dryer are included. A separate entrance off the lower level opens up lots of possibilities for guests! 2 ponds, 2 decks, an extra deep 2 car carport with storage and a Tesla charger. All in a desirable sleepy Cul-De-Sac! OPEN HOUSE SATURDAY 5/4 1-3pm. Offers are due Monday 5/6 at 12pm. Call your broker today!
Location
State OR
County Lane
Area _243
Rooms
Basement Crawl Space
Interior
Interior Features Engineered Hardwood, Granite, Hardwood Floors, Laundry, Vaulted Ceiling, Wallto Wall Carpet, Washer Dryer
Heating Forced Air, Heat Pump
Cooling Heat Pump
Fireplaces Number 1
Fireplaces Type Wood Burning
Appliance Dishwasher, Disposal, Free Standing Range, Free Standing Refrigerator, Gas Appliances, Granite, Microwave, Solid Surface Countertop, Stainless Steel Appliance
Exterior
Exterior Feature Deck, Fenced, Porch, Yard
Parking Features Carport, Oversized
View Seasonal
Roof Type Flat,Membrane
Garage Yes
Building
Lot Description Cul_de_sac, Gentle Sloping
Story 2
Foundation Concrete Perimeter
Sewer Public Sewer
Water Public Water
Level or Stories 2
Schools
Elementary Schools Edgewood
Middle Schools Spencer Butte
High Schools South Eugene
Others
Senior Community No
Acceptable Financing Cash, Conventional, FHA, VALoan
Listing Terms Cash, Conventional, FHA, VALoan
Read Less

GET MORE INFORMATION





