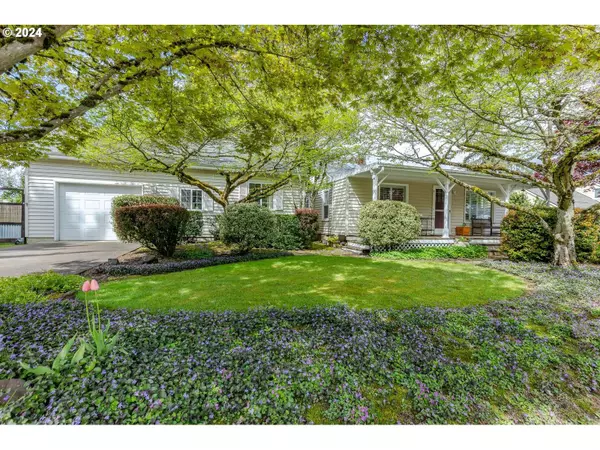Bought with Hybrid Real Estate
For more information regarding the value of a property, please contact us for a free consultation.
1450 Bogart LN Eugene, OR 97401
Want to know what your home might be worth? Contact us for a FREE valuation!

Our team is ready to help you sell your home for the highest possible price ASAP
Key Details
Sold Price $515,000
Property Type Single Family Home
Sub Type Single Family Residence
Listing Status Sold
Purchase Type For Sale
Square Footage 1,913 sqft
Price per Sqft $269
MLS Listing ID 24449371
Sold Date 05/22/24
Style Cottage, Other
Bedrooms 3
Full Baths 2
Year Built 1940
Annual Tax Amount $4,795
Lot Size 0.310 Acres
Property Description
Charming vintage feeling home that offers original charm and some past updating. It features vaulted ceilings with exposed beams, stained glass windows, cedar ship lap walls, many skylights and abundant storage. The family/bonus room is spacious, light filled and is available for a variety of purposes. The floor plan offers great separation of space. The rare .31 acre yard is spectacular with lush landscape and many areas of interest. Enjoy a quiet patio, small fish pond, raised garden beds in the fenced garden area and all the beauty surrounding you. There are 2 long driveways, an oversize one car garage and a separate carport for plenty of parking. The home is priced affordably to allow buyers to do their own updating! Home Warranty plan included.
Location
State OR
County Lane
Area _242
Rooms
Basement Crawl Space, Other
Interior
Interior Features Ceiling Fan, Garage Door Opener, High Ceilings, Laundry, Skylight, Tile Floor, Vaulted Ceiling, Vinyl Floor, Wallto Wall Carpet
Heating Ductless, Mini Split, Pellet Stove
Cooling Mini Split
Fireplaces Number 1
Fireplaces Type Pellet Stove
Appliance Free Standing Range, Free Standing Refrigerator, Range Hood
Exterior
Exterior Feature Covered Deck, Fenced, Garden, Outbuilding, Patio, Porch, Sprinkler, Tool Shed, Water Feature, Yard
Parking Features Attached, Carport, Oversized
Garage Spaces 1.0
Roof Type Composition,Membrane,Other
Garage Yes
Building
Lot Description Level, Trees
Story 1
Foundation Concrete Perimeter, Slab
Sewer Public Sewer
Water Public Water
Level or Stories 1
Schools
Elementary Schools Bertha Holt
Middle Schools Monroe
High Schools Sheldon
Others
Acceptable Financing Cash, Conventional, FHA
Listing Terms Cash, Conventional, FHA
Read Less

GET MORE INFORMATION





