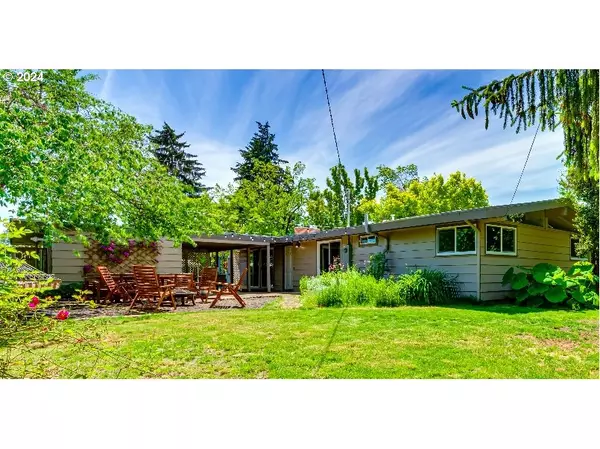Bought with Better Homes and Gardens Real Estate Equinox
For more information regarding the value of a property, please contact us for a free consultation.
3519 VERNON WAY Eugene, OR 97401
Want to know what your home might be worth? Contact us for a FREE valuation!

Our team is ready to help you sell your home for the highest possible price ASAP
Key Details
Sold Price $450,000
Property Type Single Family Home
Sub Type Single Family Residence
Listing Status Sold
Purchase Type For Sale
Square Footage 1,242 sqft
Price per Sqft $362
MLS Listing ID 24461324
Sold Date 06/06/24
Style Stories1, Mid Century Modern
Bedrooms 3
Full Baths 1
Year Built 1956
Annual Tax Amount $3,524
Tax Year 2023
Lot Size 9,583 Sqft
Property Description
OPEN SAT 12-3 Mid Century Modern, tastefully updated and well cared for home with a light-filled, open concept design, situated nicely on a large .22 acre corner lot in a desirable neighborhood, near schools. This property is abundant with everything you want. Appealing finishes, a chef's kitchen suited for entertaining, inviting outdoor living spaces to enjoy, and a large raised garden bed area, complete with irrigation and ready for your plantings. Updates in 2020 include kitchen with granite counters, kitchen cabinets, stainless steel appliances, light fixtures, attractive flooring, roof, vinyl windows, gas fueled radiant floor heat, tankless water heater, and gas water heater, electric panel, interior and exterior paint. Fenced yard, attractive garden beds with irrigation, carport currently used as pleasant covered patio for entertaining. Blooming and ready for the next owners to plant themselves and enjoy.
Location
State OR
County Lane
Area _242
Zoning R-1
Interior
Interior Features Garage Door Opener, Granite, Laminate Flooring, Laundry, Vaulted Ceiling
Heating Hydronic Floor, Radiant
Fireplaces Number 1
Fireplaces Type Wood Burning
Appliance Cooktop, Dishwasher, Free Standing Range, Free Standing Refrigerator, Granite, Solid Surface Countertop, Stainless Steel Appliance
Exterior
Exterior Feature Dog Run, Fenced, Garden, Patio, Sprinkler, Yard
Parking Features Carport, Detached
Garage Spaces 1.0
Roof Type Membrane
Garage Yes
Building
Lot Description Corner Lot, Level
Story 1
Foundation Slab
Sewer Public Sewer
Water Public Water
Level or Stories 1
Schools
Elementary Schools Bertha Holt
Middle Schools Monroe
High Schools Sheldon
Others
Senior Community No
Acceptable Financing CallListingAgent, Cash, Conventional, FHA, VALoan
Listing Terms CallListingAgent, Cash, Conventional, FHA, VALoan
Read Less

GET MORE INFORMATION





