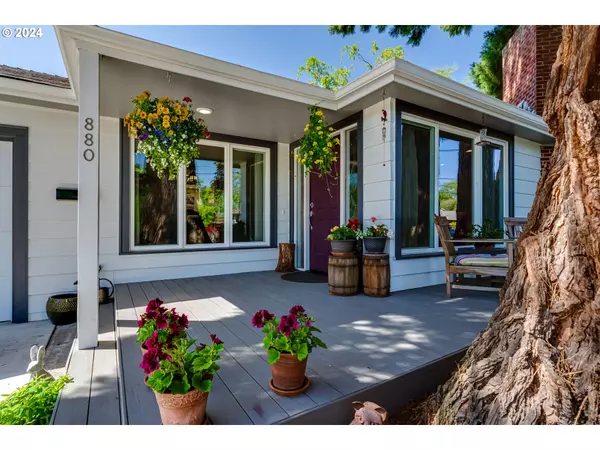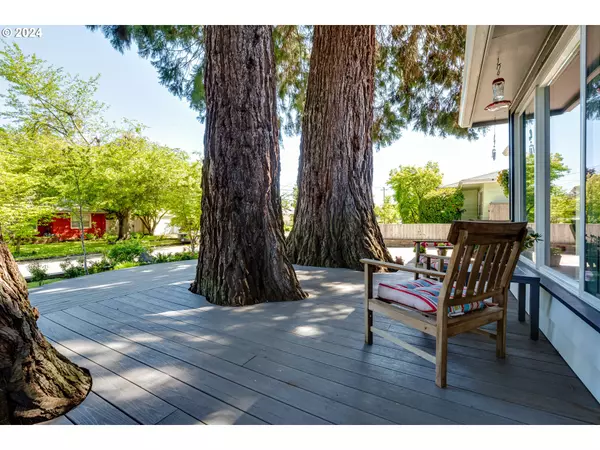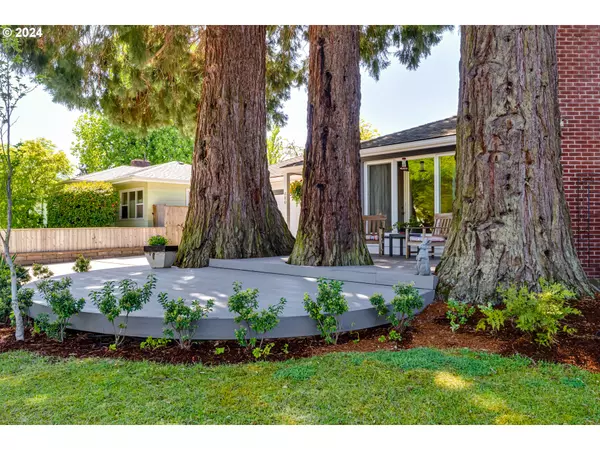Bought with Blue Pool Realty
For more information regarding the value of a property, please contact us for a free consultation.
880 W 17TH AVE Eugene, OR 97402
Want to know what your home might be worth? Contact us for a FREE valuation!

Our team is ready to help you sell your home for the highest possible price ASAP
Key Details
Sold Price $570,000
Property Type Single Family Home
Sub Type Single Family Residence
Listing Status Sold
Purchase Type For Sale
Square Footage 1,358 sqft
Price per Sqft $419
MLS Listing ID 24472930
Sold Date 06/13/24
Style Stories1
Bedrooms 3
Full Baths 1
Year Built 1951
Annual Tax Amount $2,328
Tax Year 2023
Lot Size 8,276 Sqft
Property Description
Welcome to this single-story remodeled & well cared for hideaway near Friendly Street. Spacious sunny backyard with abundance of outdoor living spaces. Relax on the deck or in the hot tub to enjoy the natural beauty around you. Gather around the spectacular outdoor wood-burning fireplace then head to the Shop offering endless possibilities including conversion into an ADU (plans included designed by Studio.e Architecture). Step inside to a sanctuary that seamlessly blends indoor & outdoor living. Open-concept family & dining room with cozy fireplace & Brazilian cherry hardwood floors. Gourmet kitchen with gas stove & natural stone tile. French doors open to 3rd bedroom offering a flex space for both a home office & overnight guests (custom murphy bed included). Views of the surrounding lush greenery pour in from numerous windows. Check out ADU Plan, Floor Plan & Features List. Watch the virtual tour video. Walkable neighborhood. So much to love here!
Location
State OR
County Lane
Area _244
Zoning R-1
Rooms
Basement Crawl Space
Interior
Interior Features Ceiling Fan, Garage Door Opener, Granite, Hardwood Floors, Laundry, Murphy Bed, Soaking Tub, Sprinkler, Tile Floor, Washer Dryer
Heating Forced Air
Cooling Heat Pump
Fireplaces Number 2
Fireplaces Type Wood Burning
Appliance Dishwasher, Disposal, E N E R G Y S T A R Qualified Appliances, Free Standing Gas Range, Free Standing Refrigerator, Gas Appliances, Granite, Microwave, Range Hood, Stainless Steel Appliance, Tile
Exterior
Exterior Feature Deck, Fenced, Free Standing Hot Tub, Garden, Gas Hookup, Outdoor Fireplace, Patio, Raised Beds, Spa, Sprinkler, Workshop, Yard
Parking Features Attached, ExtraDeep, Oversized
Garage Spaces 1.0
View Seasonal, Trees Woods
Roof Type Composition
Garage Yes
Building
Lot Description Level, Secluded, Trees
Story 1
Foundation Concrete Perimeter
Sewer Public Sewer
Water Public Water
Level or Stories 1
Schools
Elementary Schools Cesar Chavez
Middle Schools Arts & Tech
High Schools Churchill
Others
Senior Community No
Acceptable Financing Cash, Conventional, FHA, VALoan
Listing Terms Cash, Conventional, FHA, VALoan
Read Less

GET MORE INFORMATION





