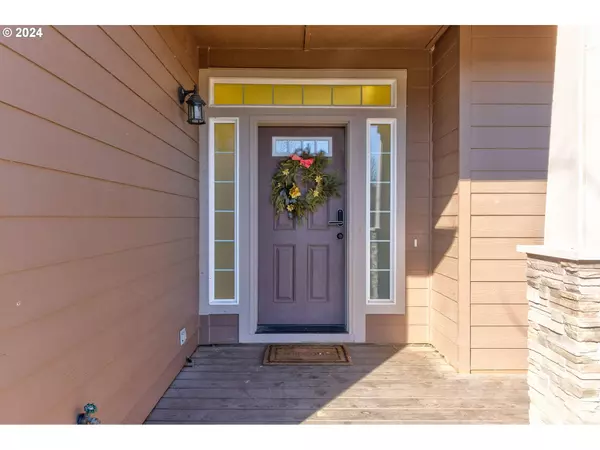Bought with eXp Realty, LLC
For more information regarding the value of a property, please contact us for a free consultation.
1145 N JEFFERSON ST Lafayette, OR 97127
Want to know what your home might be worth? Contact us for a FREE valuation!

Our team is ready to help you sell your home for the highest possible price ASAP
Key Details
Sold Price $585,000
Property Type Single Family Home
Sub Type Single Family Residence
Listing Status Sold
Purchase Type For Sale
Square Footage 2,915 sqft
Price per Sqft $200
MLS Listing ID 24689133
Sold Date 06/13/24
Style Stories2, Craftsman
Bedrooms 4
Full Baths 2
Condo Fees $74
HOA Fees $74/mo
Year Built 2007
Annual Tax Amount $4,519
Tax Year 2023
Lot Size 7,405 Sqft
Property Description
Experience luxury living in the stunning Morgan's Vineyard community! This gorgeous craftsman-style home is packed with amenities - from the grand formal living and dining room to the chef-ready kitchen with cherry cabinets, granite counters, and stainless steel appliances. Tile and hardwood floors flow throughout the common areas, including the entryway, powder room, kitchen/nook, and family room. Backup generator connection installed in garage. Enjoy resort-style amenities such as the outdoor pool, fitness center, and clubhouse just down the street. Soak up your very own outdoor living oasis with a low-maintenance backyard featuring a custom fire pit, hot tub, lovely sitting area, and a cozy covered deck. The perfect spot to unwind with friends and family! Schedule a showing today!
Location
State OR
County Yamhill
Area _156
Rooms
Basement Crawl Space
Interior
Interior Features Engineered Hardwood, Garage Door Opener, Granite, High Ceilings, Jetted Tub, Laundry, Tile Floor, Wallto Wall Carpet
Heating Forced Air
Cooling Central Air
Fireplaces Number 1
Fireplaces Type Gas
Appliance Dishwasher, Disposal, Free Standing Gas Range, Free Standing Range, Free Standing Refrigerator, Gas Appliances, Granite, Microwave, Plumbed For Ice Maker, Quartz, Range Hood, Stainless Steel Appliance, Tile
Exterior
Exterior Feature Builtin Hot Tub, Covered Deck, Covered Patio, Fenced, Gas Hookup, Patio
Garage Attached
Garage Spaces 2.0
View Mountain, Seasonal, Territorial
Roof Type Composition
Garage Yes
Building
Lot Description Cul_de_sac, Seasonal, Terraced, Trees
Story 2
Sewer Public Sewer
Water Public Water
Level or Stories 2
Schools
Elementary Schools Wascher
Middle Schools Patton
High Schools Mcminnville
Others
Senior Community No
Acceptable Financing Cash, Conventional, FHA, StateGILoan, USDALoan, VALoan
Listing Terms Cash, Conventional, FHA, StateGILoan, USDALoan, VALoan
Read Less

GET MORE INFORMATION





