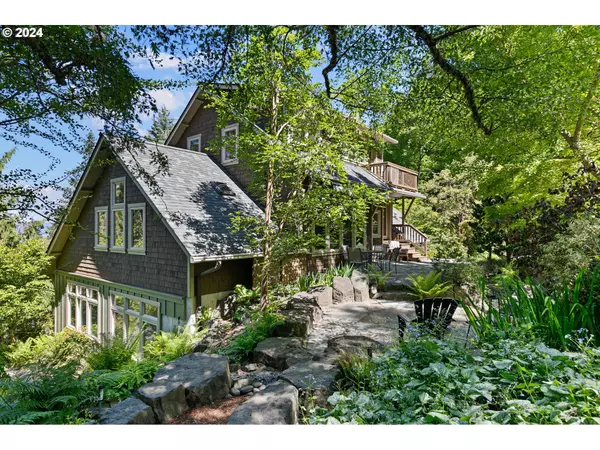Bought with Windermere RE Lane County
For more information regarding the value of a property, please contact us for a free consultation.
2089 GRAHAM DR Eugene, OR 97405
Want to know what your home might be worth? Contact us for a FREE valuation!

Our team is ready to help you sell your home for the highest possible price ASAP
Key Details
Sold Price $1,094,000
Property Type Single Family Home
Sub Type Single Family Residence
Listing Status Sold
Purchase Type For Sale
Square Footage 2,614 sqft
Price per Sqft $418
MLS Listing ID 24623903
Sold Date 06/18/24
Style Craftsman, Custom Style
Bedrooms 3
Full Baths 3
Year Built 1999
Annual Tax Amount $8,567
Tax Year 2023
Lot Size 0.400 Acres
Property Description
This custom SW stunner is surrounded by a .4 acre oasis of mature landscaping, a lush and level yard terraced by granite boulders and TWO ponds adjoined by a creek-like water feature through a fire-pit stone patio. Host a garden party in the custom redwood greenhouse (it actually won an award), relax around the fire pit and marvel at the city lights all from your conveniently located city retreat. Pride of ownership shows in the brand new exterior paint and fire-resistant shingle roof and meticulously cared-for property.The light and bright bottom level includes the family room, a bedroom with built-ins and Murphy bed, and a full bath. You will also find laundry and one of three exterior entrances. This multipurpose space would also work well for a home office or private guest space. Each level has a door, allowing the option of complete privacy from the others. The main level Living/Kitchen/Dining is the perfect mix of warm woods and abundant windows, showing off both a breathtaking view of Eugene and the park-like and private property surrounding the home. Complete with heated floors, a bedroom, full bath (don't miss the hidden closet behind the bathroom shelving!), and another entrance, this main living space has so much to offer.The top level could be the owner's sanctuary or serve as a possible dual living option. It has its own exterior entrance, full bath, huge closet and almost 600 square feet of space with windows showcasing the city below. You must see this home to appreciate the beauty and possibilities.
Location
State OR
County Lane
Area _244
Interior
Interior Features Floor3rd, Garage Door Opener, Heated Tile Floor, High Ceilings, Laundry, Murphy Bed, Sprinkler
Heating Baseboard, Hydronic Floor, Mini Split
Cooling Heat Pump, Mini Split
Appliance Appliance Garage, Dishwasher, Free Standing Gas Range, Free Standing Refrigerator, Microwave, Stainless Steel Appliance
Exterior
Exterior Feature Greenhouse, Outdoor Fireplace, Patio, R V Parking, Sprinkler, Water Feature, Yard
Parking Features Attached
Garage Spaces 2.0
View City, Pond, Valley
Roof Type Shingle
Garage Yes
Building
Lot Description Corner Lot, Gentle Sloping
Story 3
Foundation Other, Slab
Sewer Public Sewer
Water Public Water
Level or Stories 3
Schools
Elementary Schools Adams
Middle Schools Arts & Tech
High Schools Churchill
Others
Senior Community No
Acceptable Financing Cash, Conventional
Listing Terms Cash, Conventional
Read Less

GET MORE INFORMATION





