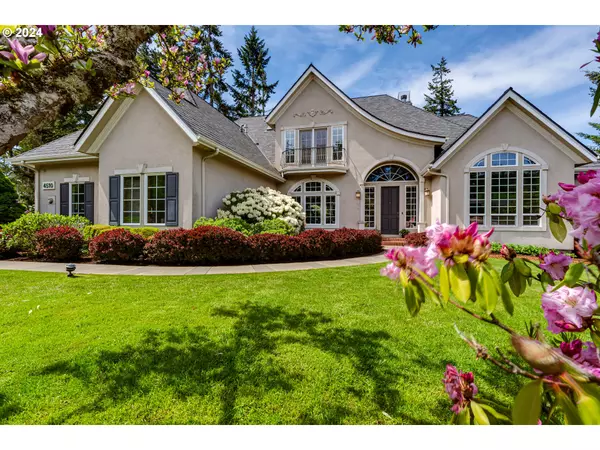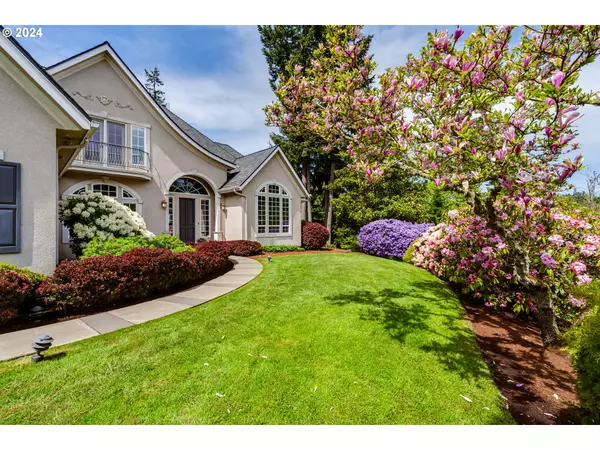Bought with Windermere RE Lane County
For more information regarding the value of a property, please contact us for a free consultation.
4510 S SHASTA LOOP Eugene, OR 97405
Want to know what your home might be worth? Contact us for a FREE valuation!

Our team is ready to help you sell your home for the highest possible price ASAP
Key Details
Sold Price $1,685,000
Property Type Single Family Home
Sub Type Single Family Residence
Listing Status Sold
Purchase Type For Sale
Square Footage 3,751 sqft
Price per Sqft $449
Subdivision Spring Blvd
MLS Listing ID 24325016
Sold Date 06/21/24
Style Custom Style, Traditional
Bedrooms 3
Full Baths 3
Year Built 1997
Annual Tax Amount $15,944
Tax Year 2023
Lot Size 0.920 Acres
Property Description
Incredible opportunity to live in Eugene's most prestigious areas! Absolutely gorgeous updated home and situated on almost an acre. This home is a quintessential traditional home with classic updates. Upon arrival the custom landscaping is impressive. The entryway of the home leads you in to a rounded staircase and a den/office with a fireplace and rich wood built-ins and millwork. The living room has a beautiful cast stone fireplace and built-in features. The kitchen has been beautifully remodeled with marble countertops and high end newer Wolf gas cooktop and oven. The main living area has windows galore that bring in so much natural light and are perfect to enjoy the large patio and landscaping.The main level has hardwood floors that are in like new condition. On the main level is a private primary suite with a luxurious bathroom that features a tub, walk in tile shower and 2 walk in closets. Upstairs there are 2 bedrooms with attached bathrooms and 2 bonus rooms. One of the bonus rooms is currently used as a family room but has a closet and would make a perfect 4th bedroom. Additionally there is a separate building that has approximately 1412 square feet with a large room that is currently used as a work out room and upstairs is a one bedroom apartment. The 4th car garage is in this detached structure situated along the driveway of the home. Come tour this incredible estate!
Location
State OR
County Lane
Area _243
Rooms
Basement Crawl Space
Interior
Interior Features Garage Door Opener, Hardwood Floors, High Ceilings, Marble, Separate Living Quarters Apartment Aux Living Unit, Soaking Tub, Sound System, Tile Floor, Vaulted Ceiling, Wallto Wall Carpet
Heating Forced Air
Cooling Central Air
Fireplaces Number 2
Fireplaces Type Gas
Appliance Builtin Oven, Builtin Refrigerator, Cooktop, Dishwasher, Disposal, Gas Appliances, Marble, Microwave, Stainless Steel Appliance
Exterior
Exterior Feature Accessory Dwelling Unit, Covered Patio, Fenced, Garden, Patio, Second Garage, Sprinkler, Yard
Parking Features Attached, Detached, Oversized
Garage Spaces 4.0
View Mountain, Territorial, Trees Woods
Roof Type Composition
Garage Yes
Building
Lot Description Corner Lot, Private, Trees
Story 2
Foundation Concrete Perimeter
Sewer Public Sewer
Water Public Water
Level or Stories 2
Schools
Elementary Schools Camas Ridge
Middle Schools Spencer Butte
High Schools South Eugene
Others
Senior Community No
Acceptable Financing Cash, Conventional
Listing Terms Cash, Conventional
Read Less

GET MORE INFORMATION





