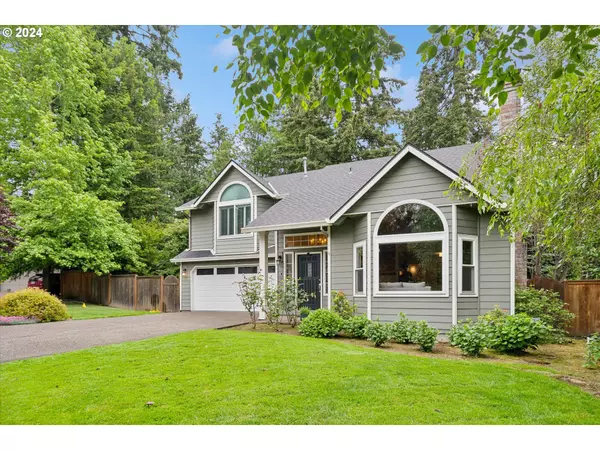Bought with Keller Williams Realty Professionals
For more information regarding the value of a property, please contact us for a free consultation.
15230 SW MORAINE CT Beaverton, OR 97007
Want to know what your home might be worth? Contact us for a FREE valuation!

Our team is ready to help you sell your home for the highest possible price ASAP
Key Details
Sold Price $675,000
Property Type Single Family Home
Sub Type Single Family Residence
Listing Status Sold
Purchase Type For Sale
Square Footage 2,054 sqft
Price per Sqft $328
MLS Listing ID 24293642
Sold Date 07/12/24
Style Stories2, Traditional
Bedrooms 3
Full Baths 2
Year Built 1992
Annual Tax Amount $7,756
Tax Year 2023
Lot Size 8,276 Sqft
Property Description
Beautiful traditional home on an oversized private cul-de-sac lot. Stunning light-filled living room that features a wall of windows overlooking the beautiful front yard, fireplace & vaulted ceilings. Gourmet kitchen with an eating bar designed for gatherings includes higher end appliances and a pantry. Wide, open stairway leads to the primary suite with a walk-in closet, double sinks and a walk-in shower. Two additional bedrooms, loft, second full bathroom and laundry complete the upstairs. French doors lead to the spacious backyard with a covered deck that is ideal for year-round entertaining. Close to Progress Ridge, Murrayhill Marketplace, shops, restaurants and all that Beaverton has to offer. Easy commute to Hyw 217, Nike and Intel. Walking path nearby.
Location
State OR
County Washington
Area _150
Rooms
Basement Crawl Space
Interior
Interior Features Garage Door Opener, Laundry, Quartz, Vaulted Ceiling, Wallto Wall Carpet
Heating Forced Air
Cooling Central Air
Fireplaces Number 2
Fireplaces Type Gas, Wood Burning
Appliance Dishwasher, Disposal, Free Standing Range, Pantry, Quartz, Stainless Steel Appliance
Exterior
Exterior Feature Covered Deck, Fenced, Yard
Parking Features Attached
Garage Spaces 2.0
Roof Type Composition
Accessibility GarageonMain, WalkinShower
Garage Yes
Building
Lot Description Cul_de_sac, Level, Private, Trees
Story 2
Foundation Concrete Perimeter
Sewer Public Sewer
Water Public Water
Level or Stories 2
Schools
Elementary Schools Sexton Mountain
Middle Schools Highland Park
High Schools Mountainside
Others
Senior Community No
Acceptable Financing Cash, Conventional, FHA, VALoan
Listing Terms Cash, Conventional, FHA, VALoan
Read Less





