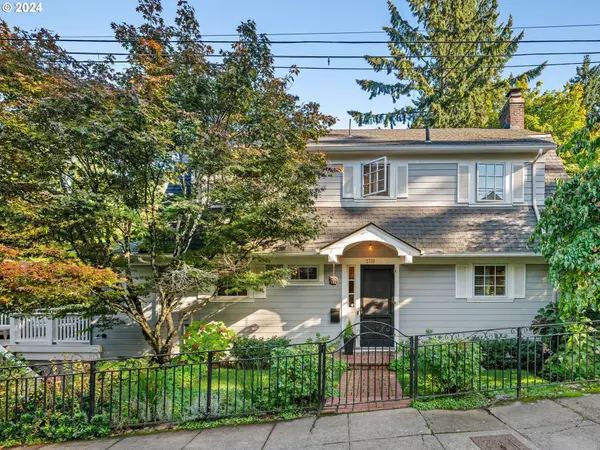Bought with eXp Realty, LLC
For more information regarding the value of a property, please contact us for a free consultation.
2732 SW TALBOT RD Portland, OR 97201
Want to know what your home might be worth? Contact us for a FREE valuation!

Our team is ready to help you sell your home for the highest possible price ASAP
Key Details
Sold Price $1,576,995
Property Type Single Family Home
Sub Type Single Family Residence
Listing Status Sold
Purchase Type For Sale
Square Footage 3,526 sqft
Price per Sqft $447
Subdivision Portland Heights, West Hills
MLS Listing ID 24145779
Sold Date 07/18/24
Style Dutch Colonial
Bedrooms 4
Full Baths 3
Year Built 1916
Annual Tax Amount $21,021
Tax Year 2023
Lot Size 6,098 Sqft
Property Description
Welcome to this impeccably remodeled Dutch Colonial nestled in the serene Portland Heights. With stunning curb appeal, this home blends timeless elegance with modern conveniences. Step inside to find top-to-bottom renovations that exude quality and style. Easy living floor plan with large living room and attached sunroom. Hardwoods throughout with a fully updated kitchen seamlessly connecting you to the outdoor patio and forest like grounds. The outdoor spaces are a lush, peaceful oasis, featuring a hot tub, an invigorating outdoor shower, and a versatile sports court, perfect for family activities and entertaining. Adding to the home's allure is a lower-level with an option for 2nd quarters, perfect for accommodating in-laws or a nanny, ensuring comfort and privacy for extended family. Situated close to downtown Portland, this property offers both tranquility and accessibility. It is also within the esteemed Ainsworth School District. Don't miss out on this rare gem that harmoniously combines sophistication, comfort, and convenience. OPEN SAT 2-4pm and TUES 11-1
Location
State OR
County Multnomah
Area _148
Rooms
Basement Exterior Entry, Finished, Separate Living Quarters Apartment Aux Living Unit
Interior
Interior Features Hardwood Floors, Laundry, Separate Living Quarters Apartment Aux Living Unit, Tile Floor, Wallto Wall Carpet, Washer Dryer, Wood Floors
Heating Forced Air
Cooling Central Air
Fireplaces Number 2
Fireplaces Type Gas
Appliance Builtin Oven, Builtin Range, Builtin Refrigerator, Dishwasher, Disposal, Gas Appliances, Island, Range Hood, Stainless Steel Appliance, Tile
Exterior
Exterior Feature Athletic Court, Builtin Hot Tub, Deck, Garden, Guest Quarters, Patio, Porch, Yard
Parking Features Carport
Garage Spaces 1.0
View Territorial, Trees Woods
Roof Type Composition
Garage Yes
Building
Lot Description Sloped, Trees, Wooded
Story 3
Sewer Public Sewer
Water Public Water
Level or Stories 3
Schools
Elementary Schools Ainsworth
Middle Schools West Sylvan
High Schools Lincoln
Others
Senior Community No
Acceptable Financing Cash, Conventional
Listing Terms Cash, Conventional
Read Less

GET MORE INFORMATION





