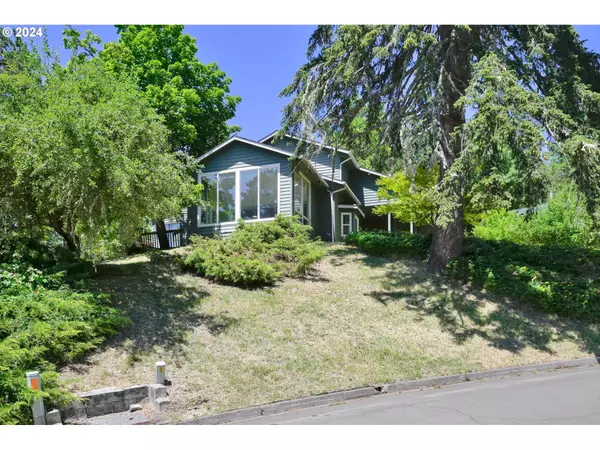Bought with Berkshire Hathaway HomeServices Real Estate Professionals
For more information regarding the value of a property, please contact us for a free consultation.
1975 TIGERTAIL RD Eugene, OR 97405
Want to know what your home might be worth? Contact us for a FREE valuation!

Our team is ready to help you sell your home for the highest possible price ASAP
Key Details
Sold Price $330,000
Property Type Single Family Home
Sub Type Single Family Residence
Listing Status Sold
Purchase Type For Sale
Square Footage 1,770 sqft
Price per Sqft $186
MLS Listing ID 24112946
Sold Date 08/06/24
Style Stories1, N W Contemporary
Bedrooms 2
Full Baths 2
Year Built 1968
Annual Tax Amount $4,795
Tax Year 2023
Lot Size 0.290 Acres
Property Description
Enjoy spectacular views from this peaceful and private Southwest hills property. This 2 bed, 2 bath home sits on a gently sloping and well manicured .29 acres. Featuring vaults, skylights, exposed beams and large windows, every room has an abundance of natural light. The primary bedroom has a private bath while the second bath can be directly accessed from the living room and the second bedroom. At 1,770sf, there is plenty of interior space to easily add a third bedroom, if desired. Schedule your private tour today.
Location
State OR
County Lane
Area _244
Rooms
Basement Crawl Space
Interior
Interior Features Engineered Hardwood, High Ceilings, High Speed Internet, Laundry, Skylight, Soaking Tub, Tile Floor, Vaulted Ceiling
Heating Pellet Stove
Cooling None
Fireplaces Number 2
Fireplaces Type Pellet Stove
Appliance Cook Island, Dishwasher, Disposal, Down Draft, Free Standing Range
Exterior
Exterior Feature Covered Deck, Covered Patio, Deck, Garden, Raised Beds, Tool Shed, Yard
Parking Features Carport, Oversized
View Mountain, Trees Woods, Valley
Roof Type Composition,Shingle
Garage Yes
Building
Lot Description Bluff, Gentle Sloping, Private, Trees
Story 1
Foundation Pillar Post Pier
Sewer Public Sewer
Water Public Water
Level or Stories 1
Schools
Elementary Schools Adams
Middle Schools Arts & Tech
High Schools Churchill
Others
Senior Community No
Acceptable Financing CallListingAgent, Cash, Rehab
Listing Terms CallListingAgent, Cash, Rehab
Read Less

GET MORE INFORMATION





