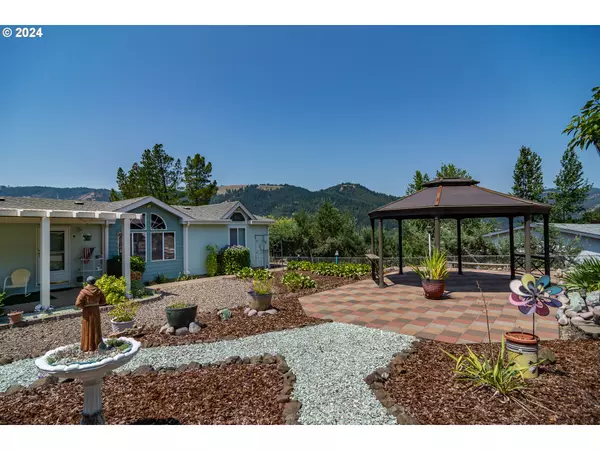Bought with Lamonte Real Estate Professionals
For more information regarding the value of a property, please contact us for a free consultation.
205 LUKE CT Myrtle Creek, OR 97457
Want to know what your home might be worth? Contact us for a FREE valuation!

Our team is ready to help you sell your home for the highest possible price ASAP
Key Details
Sold Price $360,000
Property Type Manufactured Home
Sub Type Manufactured Homeon Real Property
Listing Status Sold
Purchase Type For Sale
Square Footage 1,782 sqft
Price per Sqft $202
MLS Listing ID 24122289
Sold Date 09/11/24
Style Stories1, Manufactured Home
Bedrooms 3
Full Baths 2
Year Built 2004
Annual Tax Amount $1,901
Tax Year 2023
Lot Size 1.020 Acres
Property Description
Immaculate home on 1 acre with 2 separately saleable lots of record. Spacious floor plan with separate family room out to covered patio overlooking views of the mountains and gorgeous sunsets! NEW heat pump in 2023 assures year round, energy efficient heating and air-conditioning. Watch sunrise from your gazebo while enjoying 5 varieties of apples, Bartlett, Asian pears, artichokes, plum and cherry trees. Oversized garage has a cedar sauna and washer/dryer hookups. Separate workshop has 220V power. 2 lots of record, great for multi-generational living or zoned R1 for duplex possibility. Don't miss the RV parking below the house and the fenced yard above the garage! Great for large gardens, guest house or shop!
Location
State OR
County Douglas
Area _258
Zoning R1
Rooms
Basement Crawl Space
Interior
Interior Features Ceiling Fan, Garage Door Opener, High Ceilings, Laundry, Skylight, Solar Tube, Vaulted Ceiling, Vinyl Floor, Wallto Wall Carpet, Washer Dryer
Heating Heat Pump
Cooling Central Air, Heat Pump
Appliance Dishwasher, Disposal, Free Standing Range, Free Standing Refrigerator, Pantry, Water Purifier
Exterior
Exterior Feature Covered Patio, Deck, Free Standing Hot Tub, Gazebo, Patio, Raised Beds, R V Parking, Sauna, Workshop, Yard
Parking Features Carport, Detached, Oversized
Garage Spaces 3.0
View Mountain, Trees Woods, Valley
Roof Type Composition
Garage Yes
Building
Lot Description Gentle Sloping, Level, Trees
Story 1
Foundation Block, Slab
Sewer Public Sewer
Water Public Water
Level or Stories 1
Schools
Elementary Schools Tri City
Middle Schools Coffenberry
High Schools South Umpqua
Others
Senior Community No
Acceptable Financing Cash, Conventional, FHA, USDALoan, VALoan
Listing Terms Cash, Conventional, FHA, USDALoan, VALoan
Read Less

GET MORE INFORMATION





