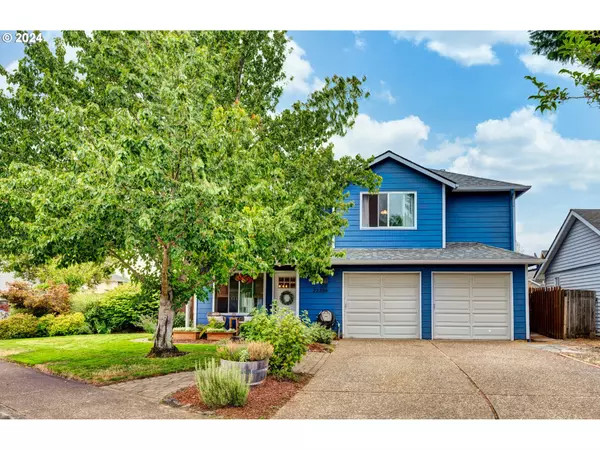Bought with Premiere Property Group, LLC
For more information regarding the value of a property, please contact us for a free consultation.
22306 SW NOTTINGHAM CT Sherwood, OR 97140
Want to know what your home might be worth? Contact us for a FREE valuation!

Our team is ready to help you sell your home for the highest possible price ASAP
Key Details
Sold Price $555,000
Property Type Single Family Home
Sub Type Single Family Residence
Listing Status Sold
Purchase Type For Sale
Square Footage 1,444 sqft
Price per Sqft $384
MLS Listing ID 24387288
Sold Date 09/17/24
Style Stories2
Bedrooms 3
Full Baths 1
Year Built 1991
Annual Tax Amount $4,579
Tax Year 2023
Lot Size 5,662 Sqft
Property Description
Step inside this beautiful 3-bedroom, 2-story home and feel instantly calm and inspired. With light, warm, earthy tones this home is reminiscent of one featured in Crate & Barrel with a modern farm-style vibe. This uber-charming home is nestled on a quiet, corner-like lot in the heart of Sherwood – moments to multiple dining & shopping options, the historic Old Town, and features desirable Sherwood schools! Beautifully updated bathrooms feel spa-like. The stunning kitchen features newer stainless steel appliances, concrete countertops, gas cooking, an eating bar and adjoining family room with French doors opening to the backyard patio. The vaulted living room has a wood burning fireplace and adjoins the vaulted dining room. The primary bedroom is spacious with a ceiling fan and walk-in closet and an adjoining bathroom. The backyard is the perfect place to retreat to the outdoors for entertaining, playing and gardening with room for the dogs to play! Other recent updates include: new vinyl windows, interior and exterior doors, AC and gas furnace in 2021 The highly rated schools for this home are: Hawksview Elementary, Sherwood Middle and Sherwood High.
Location
State OR
County Washington
Area _151
Rooms
Basement Crawl Space
Interior
Interior Features Ceiling Fan, High Ceilings, High Speed Internet, Laminate Flooring, Luxury Vinyl Plank, Tile Floor, Vaulted Ceiling, Wallto Wall Carpet
Heating Forced Air
Cooling Central Air
Fireplaces Number 1
Fireplaces Type Wood Burning
Appliance Dishwasher, Disposal, Down Draft, Free Standing Gas Range, Free Standing Refrigerator, Gas Appliances, Plumbed For Ice Maker, Range Hood, Solid Surface Countertop, Stainless Steel Appliance, Tile
Exterior
Exterior Feature Fenced, Garden, Patio, Raised Beds, Sprinkler, Tool Shed, Yard
Parking Features Attached
Garage Spaces 2.0
Roof Type Composition
Garage Yes
Building
Lot Description Level
Story 2
Foundation Concrete Perimeter
Sewer Public Sewer
Water Public Water
Level or Stories 2
Schools
Elementary Schools Hawks View
Middle Schools Sherwood
High Schools Sherwood
Others
Senior Community No
Acceptable Financing Cash, Conventional
Listing Terms Cash, Conventional
Read Less

GET MORE INFORMATION





