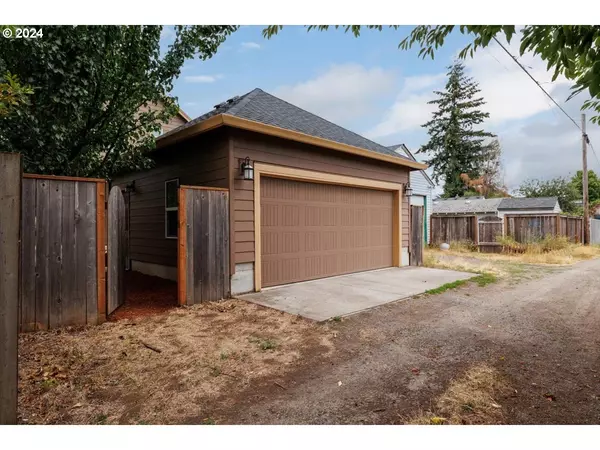Bought with Redfin
For more information regarding the value of a property, please contact us for a free consultation.
5230 N AMHERST ST Portland, OR 97203
Want to know what your home might be worth? Contact us for a FREE valuation!

Our team is ready to help you sell your home for the highest possible price ASAP
Key Details
Sold Price $686,000
Property Type Single Family Home
Sub Type Single Family Residence
Listing Status Sold
Purchase Type For Sale
Square Footage 2,398 sqft
Price per Sqft $286
Subdivision University Park
MLS Listing ID 24075240
Sold Date 09/18/24
Style Traditional
Bedrooms 4
Full Baths 2
Year Built 2016
Annual Tax Amount $10,143
Tax Year 2023
Lot Size 3,484 Sqft
Property Description
Open House Sat. 8/31 1-3pm Sought after University Park neighborhood, just a block from Portsmouth Park & a few blocks from the University of Portland Campus. Light & airy with both a formal living/dining room & a great room style space. The gourmet island kitchen is beautiful with solid surfaces & SS appliances. Engineered hardwoods, wainscoting, arched doorways, built-ins and a walk in pantry are just some of the features you'll love. Upstairs includes the vaulted primary suite with a walk-in closet, dual sinks, a large soaker tub & separate shower. Three other bedrooms, a hall bath and laundry round up the second level. All appliances are included. Enjoy the convenience of the fully fenced, low maintenance backyard and the 2 car detached garage. AC & tankless hot water heater! Drip system irrigation. Truly move in ready! [Home Energy Score = 7. HES Report at https://rpt.greenbuildingregistry.com/hes/OR10231279]
Location
State OR
County Multnomah
Area _141
Zoning R5
Rooms
Basement Crawl Space
Interior
Interior Features Ceiling Fan, Engineered Hardwood, Garage Door Opener, High Ceilings, Soaking Tub, Tile Floor, Vaulted Ceiling, Wainscoting, Wallto Wall Carpet, Washer Dryer
Heating Forced Air90
Cooling Central Air
Fireplaces Number 2
Fireplaces Type Gas
Appliance Dishwasher, Disposal, Free Standing Range, Free Standing Refrigerator, Gas Appliances, Granite, Island, Microwave, Pantry, Stainless Steel Appliance
Exterior
Exterior Feature Covered Patio, Fenced, Garden, Patio, Porch, Raised Beds, Sprinkler, Yard
Parking Features Detached
Garage Spaces 2.0
Roof Type Composition
Garage Yes
Building
Story 2
Sewer Public Sewer
Water Public Water
Level or Stories 2
Schools
Elementary Schools Astor
Middle Schools Astor
High Schools Roosevelt
Others
Senior Community No
Acceptable Financing Cash, Conventional, FHA, VALoan
Listing Terms Cash, Conventional, FHA, VALoan
Read Less





