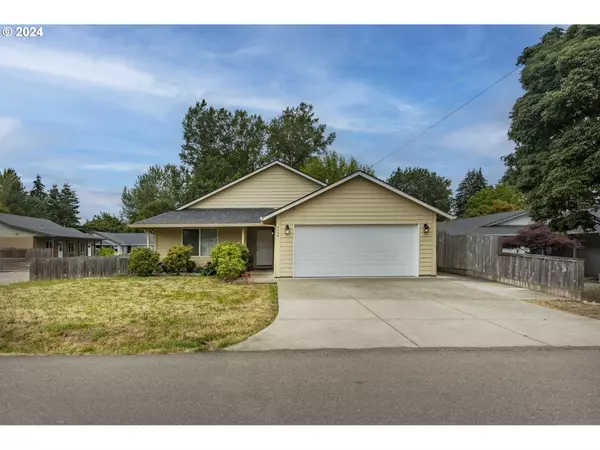Bought with Wonderland Realty LLC
For more information regarding the value of a property, please contact us for a free consultation.
2386 E IRWIN WAY Eugene, OR 97402
Want to know what your home might be worth? Contact us for a FREE valuation!

Our team is ready to help you sell your home for the highest possible price ASAP
Key Details
Sold Price $400,000
Property Type Single Family Home
Sub Type Single Family Residence
Listing Status Sold
Purchase Type For Sale
Square Footage 1,287 sqft
Price per Sqft $310
MLS Listing ID 24128744
Sold Date 09/25/24
Style Craftsman
Bedrooms 3
Full Baths 2
Year Built 2010
Annual Tax Amount $3,024
Tax Year 2023
Lot Size 6,098 Sqft
Property Description
Welcome to your new home in the charming Bethel area of Eugene! This 3-bedroom, 2-bathroom residence combines modern comforts with a practical layout, making it perfect for anyone seeking a comfortable and convenient light and bright living space. Step inside to discover an inviting vaulted ceiling, open-concept layout that seamlessly connects the living, dining, and kitchen areas. This design creates a spacious and airy atmosphere, perfect for both everyday living and entertaining guests. The home features three well-appointed bedrooms, providing ample space for relaxation and privacy. The primary suite is a true retreat, complete with new vinyl flooring and fresh paint, ensuring a cozy and updated feel. Situated on a nice corner lot, this property offers plenty of outdoor space while maintaining a low-maintenance yard. Ample parking in the double car garage and driveway. The fully fenced yard makes an ideal space for enjoying the outdoors. This home has been recently updated with new vinyl flooring in the primary suite and fresh paint throughout, providing a modern and clean aesthetic that is move-in ready. Located in the desirable Bethel area of Eugene, moments from parks, shopping, and services. Schedule a viewing and experience all that this fantastic home has to offer. Your dream home in Eugene is just a call away! New flooring in Primary suite.
Location
State OR
County Lane
Area _246
Zoning R-1
Interior
Interior Features Vaulted Ceiling, Vinyl Floor, Wallto Wall Carpet
Heating Heat Pump
Cooling Central Air
Appliance Dishwasher, Free Standing Range, Free Standing Refrigerator, Microwave
Exterior
Exterior Feature Deck
Parking Features Attached
Garage Spaces 2.0
Roof Type Composition
Garage Yes
Building
Story 1
Foundation Concrete Perimeter
Sewer Public Sewer
Water Public Water
Level or Stories 1
Schools
Elementary Schools Clear Lake
Middle Schools Shasta
High Schools Willamette
Others
Senior Community No
Acceptable Financing Cash, Conventional, FHA, VALoan
Listing Terms Cash, Conventional, FHA, VALoan
Read Less

GET MORE INFORMATION





