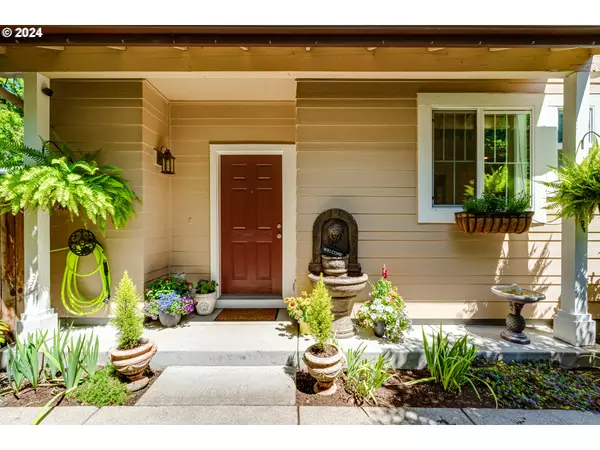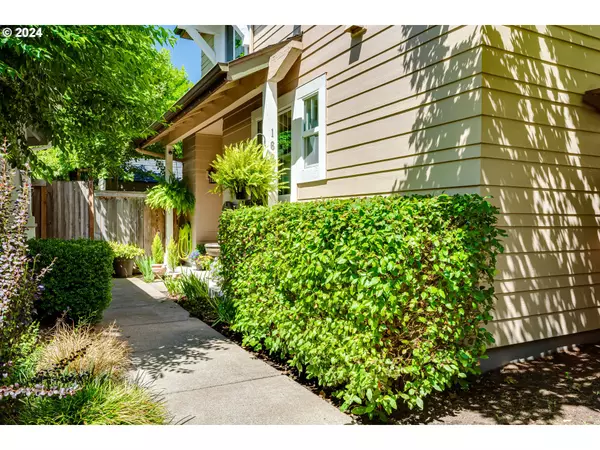Bought with Harcourts West Real Estate
For more information regarding the value of a property, please contact us for a free consultation.
1688 RILEY LN Eugene, OR 97402
Want to know what your home might be worth? Contact us for a FREE valuation!

Our team is ready to help you sell your home for the highest possible price ASAP
Key Details
Sold Price $429,900
Property Type Single Family Home
Sub Type Single Family Residence
Listing Status Sold
Purchase Type For Sale
Square Footage 1,630 sqft
Price per Sqft $263
Subdivision Avalon Village
MLS Listing ID 24263220
Sold Date 09/27/24
Style Stories2, Craftsman
Bedrooms 3
Full Baths 2
Condo Fees $106
HOA Fees $35/qua
Year Built 2003
Annual Tax Amount $3,161
Tax Year 2023
Lot Size 3,484 Sqft
Property Description
This home is breathtaking from the moment you walk in the door. Every detail has meticulously been planed out to make this home truly remarkable. Featuring three bedrooms, two and a half bathrooms and an expansive list of improvements including new paint throughout, custom wall treatments, new light fixtures, quartz countertops in the kitchen with a new deep sink and faucet combination, stainless steel appliances, and gorgeous luxury vinyl plank flooring throughout the main living area. The open floor plan showcases lovely natural lighting with high ceilings and a Montigo gas fireplace. Upstairs welcomes you into a spacious primary suite with a walk-in closet, dual sinks and a large soaking tub. Upstairs you will also find a conveniently located laundry room including washer and dryer, two additional bedrooms with large closets and a second full bathroom with dual sinks. The private backyard focuses on outdoor entertaining and relaxation with a covered patio, a new deck with firepit neatly positioned adjacent the above ground pool, tool shed, beautifully landscaped flower garden with an apple tree and a heat pump which was installed four years ago. The above ground pool comes equipped with two solar heaters and a solar blanket. The two car garage has four large ceiling storage racks, a gas hot water heater and an oversized utility sink. To fully experience everything this home has to offer, schedule your private tour today.
Location
State OR
County Lane
Area _246
Zoning R1
Rooms
Basement None
Interior
Interior Features Ceiling Fan, High Ceilings, High Speed Internet, Laundry, Quartz, Soaking Tub, Vinyl Floor, Wallto Wall Carpet, Washer Dryer
Heating Forced Air, Heat Pump
Cooling Heat Pump
Fireplaces Number 1
Fireplaces Type Gas
Appliance Dishwasher, Disposal, Free Standing Gas Range, Free Standing Refrigerator, Gas Appliances, Microwave, Plumbed For Ice Maker, Quartz, Stainless Steel Appliance
Exterior
Exterior Feature Above Ground Pool, Covered Patio, Deck, Fenced, Fire Pit, Garden, Patio, Tool Shed, Yard
Parking Features Attached
Garage Spaces 2.0
Roof Type Composition
Garage Yes
Building
Lot Description Flag Lot, Level
Story 2
Sewer Public Sewer
Water Public Water
Level or Stories 2
Schools
Elementary Schools Meadow View
Middle Schools Meadow View
High Schools Willamette
Others
Senior Community No
Acceptable Financing Cash, Conventional, FHA, VALoan
Listing Terms Cash, Conventional, FHA, VALoan
Read Less

GET MORE INFORMATION





