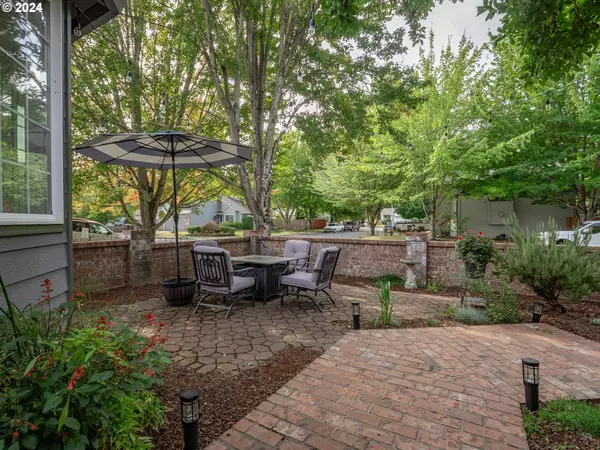Bought with Kozy Real Estate Group
For more information regarding the value of a property, please contact us for a free consultation.
15735 SW WHETSTONE WAY Sherwood, OR 97140
Want to know what your home might be worth? Contact us for a FREE valuation!

Our team is ready to help you sell your home for the highest possible price ASAP
Key Details
Sold Price $550,000
Property Type Single Family Home
Sub Type Single Family Residence
Listing Status Sold
Purchase Type For Sale
Square Footage 1,394 sqft
Price per Sqft $394
MLS Listing ID 24614291
Sold Date 09/30/24
Style Stories1, Ranch
Bedrooms 3
Full Baths 2
Condo Fees $350
HOA Fees $29/ann
Year Built 1996
Annual Tax Amount $5,143
Tax Year 2023
Lot Size 6,534 Sqft
Property Description
Charming ranch-style home in the heart of Sherwood. Bright and inviting living room featuring large bay windows. open floor plan, accentuated by durable laminate flooring, ensures a seamless flow from room to room. Generously sized bedrooms, Large primary suite with walk-in closet. The spacious kitchen with stainless steel appliances and ample cabinet space. The eat bar overlooks the cozy family room, with a gas fireplace and slider to large level backyard. Newer Roof, Furnace and AC. Located in a wonderful neighborhood, this home is just a stone’s throw away from Langer’s Entertainment Center, providing endless fun and convenience for families. Don’t miss the opportunity to make this delightful home yours!
Location
State OR
County Washington
Area _151
Rooms
Basement Crawl Space
Interior
Interior Features Garage Door Opener, Laminate Flooring
Heating Forced Air
Cooling Central Air
Fireplaces Number 1
Fireplaces Type Gas
Appliance Dishwasher, Disposal, Free Standing Range, Plumbed For Ice Maker, Stainless Steel Appliance
Exterior
Parking Features Attached
Garage Spaces 2.0
Roof Type Composition
Garage Yes
Building
Lot Description Level
Story 1
Foundation Concrete Perimeter
Sewer Public Sewer
Water Public Water
Level or Stories 1
Schools
Elementary Schools Hawks View
Middle Schools Sherwood
High Schools Sherwood
Others
Senior Community No
Acceptable Financing Cash, Conventional, FHA, VALoan
Listing Terms Cash, Conventional, FHA, VALoan
Read Less

GET MORE INFORMATION





