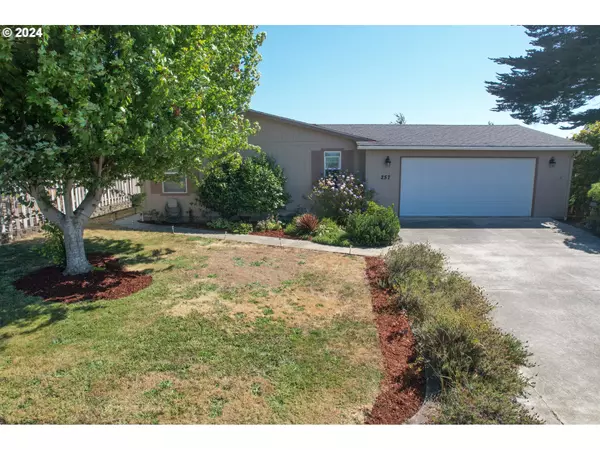Bought with Pacific Coast Real Estate & Development, LLC
For more information regarding the value of a property, please contact us for a free consultation.
257 1ST AVE Coos Bay, OR 97420
Want to know what your home might be worth? Contact us for a FREE valuation!

Our team is ready to help you sell your home for the highest possible price ASAP
Key Details
Sold Price $320,000
Property Type Manufactured Home
Sub Type Manufactured Homeon Real Property
Listing Status Sold
Purchase Type For Sale
Square Footage 1,782 sqft
Price per Sqft $179
MLS Listing ID 24296404
Sold Date 09/30/24
Style Double Wide Manufactured
Bedrooms 3
Full Baths 2
Year Built 2004
Annual Tax Amount $3,110
Tax Year 2023
Lot Size 8,712 Sqft
Property Description
Unlock the door to your new home! This spacious 3-bedroom, 2-bathroom home offers 1,782 sq ft of meticulously maintained living space, perfect for everyone. The open-concept design seamlessly connects two living areas, the dining room and the kitchen, creating an ideal setting for gatherings. The master suite features a walk-in closet and an expansive en-suite bathroom complete with a soaking tub and separate shower. Upgrades include a built-in gas cooktop, double ovens, new kitchen flooring, and a newly renovated master shower.Step outside onto your back deck or patio and enjoy the tranquility of a well-maintained backyard, brimming with lush plants, shrubs, and trees. Pick a fresh pear from your very own Asian Pear tree while soaking up the sun in this peaceful oasis on the warmer side of town. The fenced outdoor space is perfect for entertaining guests of all ages.This home is conveniently located within walking distance of scenic biking and walking trails that lead directly to the water, as well as a nearby boat launch. Plus, schools are conveniently close, keeping the American Dream of safely walking to and from school. Don’t miss your chance to see this gem, homes like this don't stay on the market for long!
Location
State OR
County Coos
Area _260
Zoning R-2
Rooms
Basement Crawl Space
Interior
Interior Features Vinyl Floor, Wallto Wall Carpet
Heating Forced Air
Cooling None
Fireplaces Number 1
Fireplaces Type Propane
Appliance Builtin Oven, Builtin Range, Double Oven, Free Standing Refrigerator, Island, Tile
Exterior
Exterior Feature Deck, Fenced, Fire Pit, Garden, Patio, Raised Beds, Tool Shed
Parking Features Attached
Garage Spaces 2.0
Roof Type Composition
Garage Yes
Building
Lot Description Level
Story 1
Foundation Block
Sewer Public Sewer
Water Public Water
Level or Stories 1
Schools
Elementary Schools Eastside
Middle Schools Marshfield
High Schools Marshfield
Others
Senior Community No
Acceptable Financing Cash, Conventional, FHA, VALoan
Listing Terms Cash, Conventional, FHA, VALoan
Read Less

GET MORE INFORMATION





