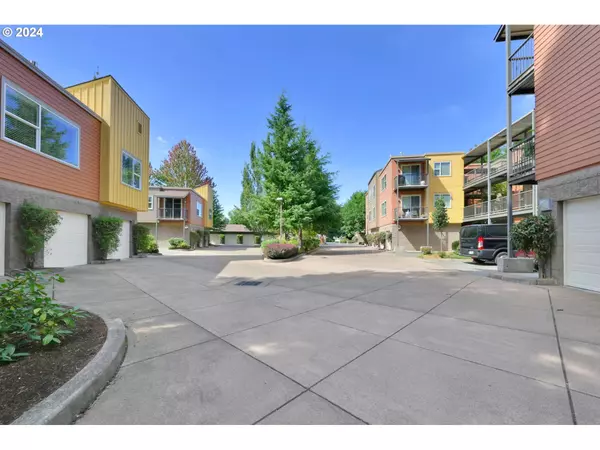Bought with Hybrid Real Estate
For more information regarding the value of a property, please contact us for a free consultation.
347 RUSTIC PL #17 Eugene, OR 97401
Want to know what your home might be worth? Contact us for a FREE valuation!

Our team is ready to help you sell your home for the highest possible price ASAP
Key Details
Sold Price $341,000
Property Type Condo
Sub Type Condominium
Listing Status Sold
Purchase Type For Sale
Square Footage 801 sqft
Price per Sqft $425
Subdivision Terraces At The Pavilion
MLS Listing ID 24352576
Sold Date 10/21/24
Style Modern, Other
Bedrooms 1
Full Baths 1
Condo Fees $255
HOA Fees $255/mo
Year Built 2006
Annual Tax Amount $3,502
Tax Year 2023
Property Description
Location is key, and this condo delivers! Terraces at the Pavilion is situated in the highly sought after Ferry St Bridge area ensuring you'll have easy access to a variety of amazing eateries, shops and fitness options. Grocery shopping is a breeze, and you're just minutes away from Autzen Stadium, river trails, and the U of O campus. Enjoy the added benefits of an elevator-served building and a single car garage. This unit has been well maintained and is move-in ready. The gas fireplace and high ceilings provide an inviting ambiance, while large windows ensure the space is filled with natural lighting. Beautiful Bamboo floors, granite counters, kitchen island, under cabinet lighting and stainless steel appliances with gas range ensure this kitchen is functional and welcoming. The spacious bedroom offers a large walk-in closet for added storage space. This condo offers the convenience of a washer and dryer within the unit and a private balcony off your dining area. The HOA fees are only $255/month and cover sewer, trash, water, exterior maintenance, common ground maintenance and even cable. This is an exceptional opportunity to create a low maintenance and enjoyable lifestyle! Schedule your showing today.
Location
State OR
County Lane
Area _242
Interior
Interior Features Bamboo Floor, Ceiling Fan, Garage Door Opener, Granite, High Ceilings, High Speed Internet, Laundry, Tile Floor, Wallto Wall Carpet, Washer Dryer
Heating Forced Air
Cooling Central Air
Fireplaces Number 1
Fireplaces Type Gas
Appliance Dishwasher, Disposal, Free Standing Gas Range, Free Standing Refrigerator, Gas Appliances, Granite, Island, Microwave, Stainless Steel Appliance
Exterior
Exterior Feature Covered Patio, Security Lights, Water Feature
Parking Features Detached, ExtraDeep
Garage Spaces 1.0
View City
Roof Type Composition
Garage Yes
Building
Lot Description Commons, Trees
Story 1
Foundation Slab
Sewer Public Sewer
Water Public Water
Level or Stories 1
Schools
Elementary Schools Bertha Holt
Middle Schools Monroe
High Schools Sheldon
Others
Senior Community No
Acceptable Financing Cash, Conventional
Listing Terms Cash, Conventional
Read Less

GET MORE INFORMATION





