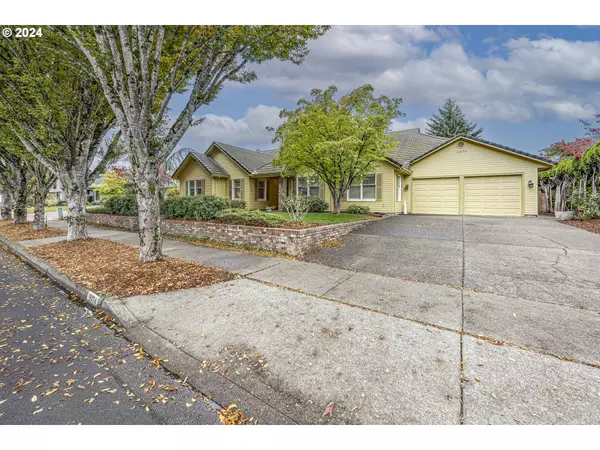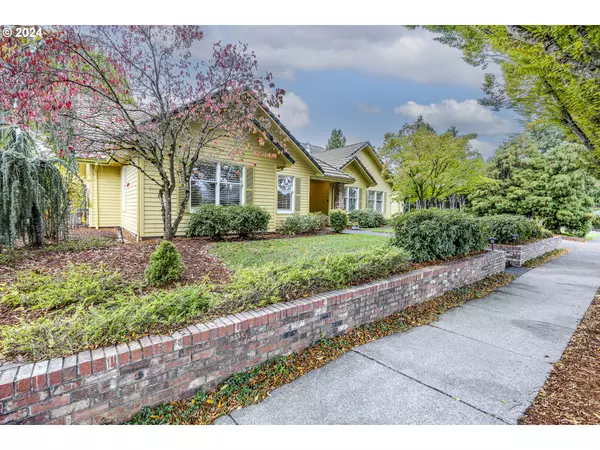Bought with Windermere RE Lane County
For more information regarding the value of a property, please contact us for a free consultation.
2074 MUSKET ST Eugene, OR 97408
Want to know what your home might be worth? Contact us for a FREE valuation!

Our team is ready to help you sell your home for the highest possible price ASAP
Key Details
Sold Price $986,500
Property Type Single Family Home
Sub Type Single Family Residence
Listing Status Sold
Purchase Type For Sale
Square Footage 3,715 sqft
Price per Sqft $265
MLS Listing ID 24254056
Sold Date 11/15/24
Style Stories1, Custom Style
Bedrooms 4
Full Baths 4
Year Built 1990
Annual Tax Amount $13,875
Tax Year 2024
Lot Size 0.280 Acres
Property Description
Located in the prestigious Coach neighborhood, this single level custom-built home offers an exceptional living experience in one of the most sought-after areas. Recently updated with top-of-the-line upgrades, the home boasts a stunning remodeled kitchen, designed for both style and functionality. The centerpiece is a beautiful butcher block island, perfect for meal prep or casual dining. Outfitted with premium Wolf appliances and a Sub-Zero refrigerator, this kitchen is a chef's dream. Enjoy year-round comfort with a newer AC system and the convenience of on-demand hot water heater, ensuring efficient and instant hot water. The home’s interior is accented with gorgeous hardwood floors, adding warmth and elegance. Step outside to your private backyard oasis, featuring low-maintenance artificial turf, ideal for relaxing or entertaining. Whether you need additional living space, a home office, or a game room, the guest quarters/studio offers endless possibilities. For car enthusiasts or those in need of extra storage, the huge garage provides ample space for multiple vehicles, plus room for all your extra toys and equipment. This home is perfect for those seeking convenience and a welcoming neighborhood. Don’t miss the opportunity to live in this prime location. Move-in ready and waiting for you to make it your own!
Location
State OR
County Lane
Area _241
Rooms
Basement Crawl Space
Interior
Interior Features Garage Door Opener, Hardwood Floors, High Ceilings, Laundry, Separate Living Quarters Apartment Aux Living Unit, Skylight, Wallto Wall Carpet
Heating Forced Air
Cooling Central Air
Fireplaces Number 1
Fireplaces Type Wood Burning
Appliance Dishwasher, Disposal, Gas Appliances, Island, Stainless Steel Appliance
Exterior
Exterior Feature Fenced, Sprinkler, Yard
Parking Features Attached, ExtraDeep, Oversized
Garage Spaces 4.0
Roof Type Tile
Garage Yes
Building
Lot Description Level
Story 1
Sewer Public Sewer
Water Public Water
Level or Stories 1
Schools
Elementary Schools Gilham
Middle Schools Cal Young
High Schools Sheldon
Others
Senior Community No
Acceptable Financing Cash, Conventional, VALoan
Listing Terms Cash, Conventional, VALoan
Read Less

GET MORE INFORMATION





