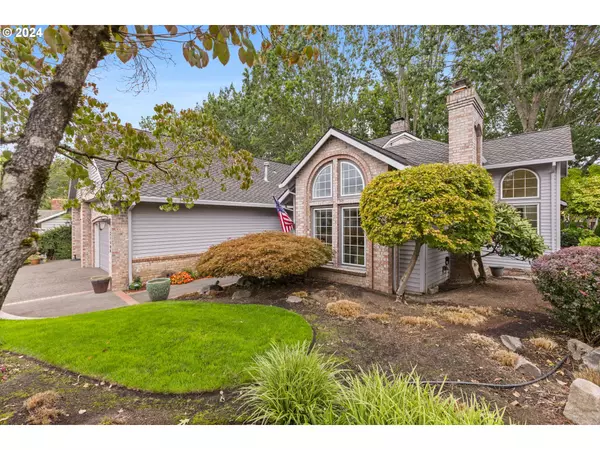Bought with Windermere Realty Trust
For more information regarding the value of a property, please contact us for a free consultation.
31400 SW VILLAGE GREEN CT Wilsonville, OR 97070
Want to know what your home might be worth? Contact us for a FREE valuation!

Our team is ready to help you sell your home for the highest possible price ASAP
Key Details
Sold Price $925,000
Property Type Single Family Home
Sub Type Single Family Residence
Listing Status Sold
Purchase Type For Sale
Square Footage 2,531 sqft
Price per Sqft $365
Subdivision Charbonneau
MLS Listing ID 24185445
Sold Date 11/21/24
Style Stories1
Bedrooms 3
Full Baths 2
Condo Fees $161
HOA Fees $161/mo
Year Built 1989
Annual Tax Amount $8,305
Tax Year 2023
Property Description
Newly updated, very well kept, Custom One Level home in Charbonneau. Living room has high ceiling and gorgeous floor to ceiling fireplace. Kitchen recently updated and includes granite countertops, SS appliance, Sub-0 fridge, gas range and hardwood floors. Large primary with patio access and hardwood floors. 3rd BR is non-conf. Recently updated central vac that can reach every room in the house. Charbonneau offers pool, rec room, golf and many more outdoor activates. Home is located on a dead-end street and cul-de-sac. Beautifully landscaped front and backyard with a nice gazebo that is included in purchase. A must see! OPEN HOUSE Oct 12th 1pm-3pm
Location
State OR
County Clackamas
Area _151
Rooms
Basement Crawl Space
Interior
Interior Features Central Vacuum, Hardwood Floors, Vaulted Ceiling
Heating Forced Air
Cooling Central Air
Fireplaces Number 2
Fireplaces Type Gas
Appliance Builtin Oven, Builtin Range, Builtin Refrigerator, Dishwasher, Granite, Island, Pantry
Exterior
Exterior Feature Patio, Sprinkler
Parking Features Attached
Garage Spaces 3.0
View Trees Woods
Roof Type Composition
Garage Yes
Building
Lot Description Cul_de_sac, Level, Trees
Story 1
Foundation Concrete Perimeter
Sewer Public Sewer
Water Public Water
Level or Stories 1
Schools
Elementary Schools Eccles
Middle Schools Baker Prairie
High Schools Canby
Others
Senior Community No
Acceptable Financing Cash, Conventional
Listing Terms Cash, Conventional
Read Less

GET MORE INFORMATION





