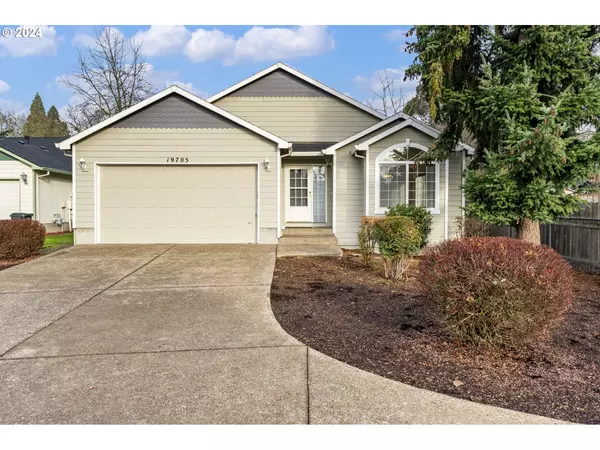Bought with Fathom Realty Oregon, LLC
For more information regarding the value of a property, please contact us for a free consultation.
19705 SW SWEET GUM CT Aloha, OR 97078
Want to know what your home might be worth? Contact us for a FREE valuation!

Our team is ready to help you sell your home for the highest possible price ASAP
Key Details
Sold Price $525,000
Property Type Single Family Home
Sub Type Single Family Residence
Listing Status Sold
Purchase Type For Sale
Square Footage 1,680 sqft
Price per Sqft $312
MLS Listing ID 24248552
Sold Date 01/14/25
Style Stories1, Ranch
Bedrooms 3
Full Baths 2
Year Built 2002
Annual Tax Amount $4,083
Tax Year 2023
Lot Size 7,405 Sqft
Property Description
Welcome to the single-level ranch that puts everything within reach—seriously. Whether it's your morning latte, dinner out, or a stroll through one of ten parks within a mile, convenience is practically your new neighbor. Tucked away on a private road with ample parking, this gem features a fenced backyard with a patio and tool shed—perfect for storing your green thumb's arsenal or hiding your "maybe someday" DIY projects. Inside, vaulted ceilings steal the spotlight, while brand-new carpets invite you to kick off your shoes and stay a while. The primary suite? It's a true showstopper with double walk-in closets and an ensuite that's ready to spoil you. The kitchen, with its gas cooking setup, opens right into the family room, making entertaining as easy as pie (or as easy as ordering pie from that café down the street). Bonus: new toilet in the guest bathroom! Don't wait too long—homes this good don't linger!
Location
State OR
County Washington
Area _150
Rooms
Basement Crawl Space
Interior
Interior Features Ceiling Fan, Garage Door Opener, Laundry, Vaulted Ceiling, Wallto Wall Carpet
Heating Forced Air
Cooling None
Fireplaces Number 1
Fireplaces Type Gas
Appliance Dishwasher, Free Standing Gas Range, Gas Appliances, Microwave, Pantry
Exterior
Exterior Feature Fenced, Patio, Private Road, Tool Shed, Yard
Parking Features Attached
Garage Spaces 2.0
View Trees Woods
Roof Type Composition
Accessibility GarageonMain, GroundLevel, MainFloorBedroomBath, MinimalSteps, NaturalLighting, OneLevel, Parking, UtilityRoomOnMain
Garage Yes
Building
Lot Description Level
Story 1
Foundation Concrete Perimeter
Sewer Public Sewer
Water Public Water
Level or Stories 1
Schools
Elementary Schools Butternut Creek
Middle Schools South Meadows
High Schools Century
Others
Senior Community No
Acceptable Financing Cash, Conventional, FHA, VALoan
Listing Terms Cash, Conventional, FHA, VALoan
Read Less





