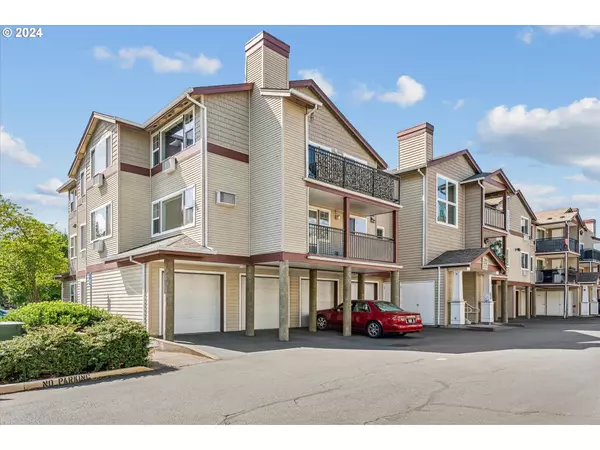Bought with Opt
For more information regarding the value of a property, please contact us for a free consultation.
760 NW 185TH AVE #202 Beaverton, OR 97006
Want to know what your home might be worth? Contact us for a FREE valuation!

Our team is ready to help you sell your home for the highest possible price ASAP
Key Details
Sold Price $312,500
Property Type Condo
Sub Type Condominium
Listing Status Sold
Purchase Type For Sale
Square Footage 992 sqft
Price per Sqft $315
Subdivision Crossings At Tanasbourne
MLS Listing ID 24105743
Sold Date 01/14/25
Style Stories1, Common Wall
Bedrooms 2
Full Baths 2
Condo Fees $325
HOA Fees $325/mo
Year Built 2007
Annual Tax Amount $3,194
Tax Year 2024
Property Description
One-Level Condo in Fantastic Location! Great Room Style Floor Plan w/Lots of Natural Light, Laminate Floors + Electric Fireplace. Open Kitchen w/Newer Black Stainless Steel Appliances + Tile Counters. Primary Suite w/Laminate Floors, Double Closets + Private Bath w/Soaker Tub + Tile Counters. New Carpet in 2nd Bedroom. New Interior Paint Throughout. Wall AC Units + All Appliances Included. Spacious Covered Patio w/Privacy Screen + Storage Closet. New Roof, Gutters + Downspouts in 2024. 1 Car Detached Garage + Partially Covered Parking Pad. Centrally Located Just Minutes to Nike, Intel, Hwy 26, Streets of Tanasbourne Shopping Center, Parks + More!
Location
State OR
County Washington
Area _150
Interior
Interior Features Garage Door Opener, Laminate Flooring, Laundry, Sprinkler, Vinyl Floor, Wallto Wall Carpet, Washer Dryer
Heating Zoned
Cooling Wall Unit
Fireplaces Number 1
Fireplaces Type Electric
Appliance Dishwasher, Disposal, Free Standing Range, Free Standing Refrigerator, Microwave, Plumbed For Ice Maker, Stainless Steel Appliance, Tile
Exterior
Exterior Feature Covered Patio
Parking Features Detached
Garage Spaces 1.0
Roof Type Composition
Accessibility GarageonMain, MainFloorBedroomBath, OneLevel, UtilityRoomOnMain
Garage Yes
Building
Lot Description Level, On Busline, Trees
Story 1
Sewer Public Sewer
Water Public Water
Level or Stories 1
Schools
Elementary Schools Mckinley
Middle Schools Five Oaks
High Schools Westview
Others
Senior Community No
Acceptable Financing Cash, Conventional
Listing Terms Cash, Conventional
Read Less





