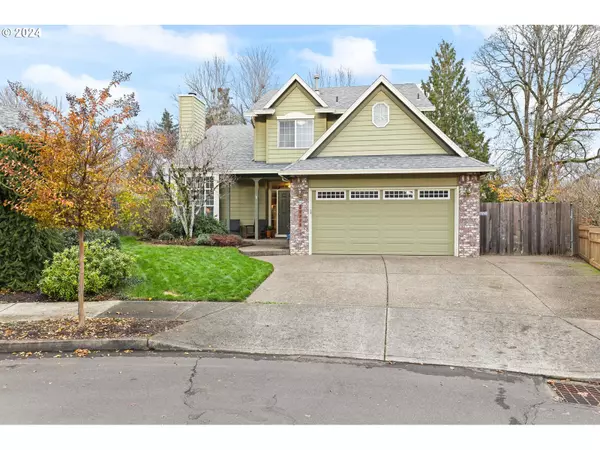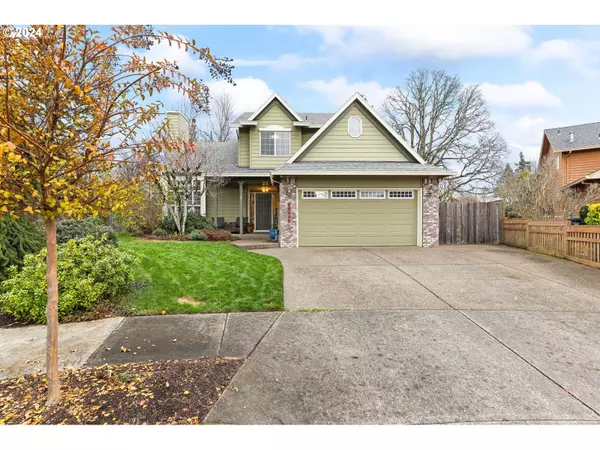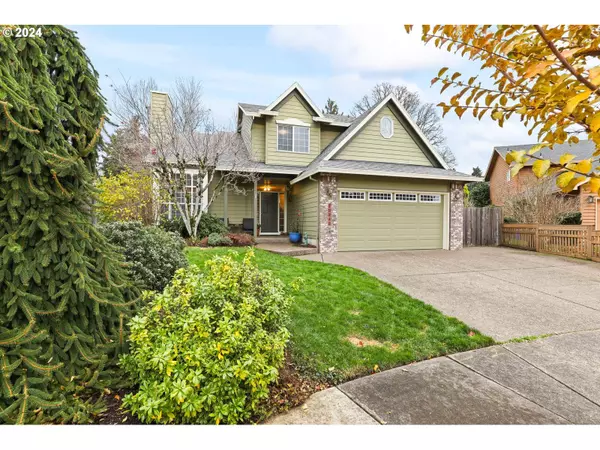Bought with MORE Realty
For more information regarding the value of a property, please contact us for a free consultation.
19341 VISTA HILL CT Oregon City, OR 97045
Want to know what your home might be worth? Contact us for a FREE valuation!

Our team is ready to help you sell your home for the highest possible price ASAP
Key Details
Sold Price $580,000
Property Type Single Family Home
Sub Type Single Family Residence
Listing Status Sold
Purchase Type For Sale
Square Footage 1,885 sqft
Price per Sqft $307
MLS Listing ID 24279398
Sold Date 01/17/25
Style Stories2, Traditional
Bedrooms 4
Full Baths 2
Condo Fees $250
HOA Fees $20/ann
Year Built 1994
Annual Tax Amount $5,458
Tax Year 2024
Property Sub-Type Single Family Residence
Property Description
Move-In Ready! Impressive Updates! This lovely 2-story home boasts a BRAND NEW 2-stage furnace and A/C, fresh interior paint, a new refrigerator (negotiable), new shed (2023), dual-fuel range with gas cooktop and electric oven plus a built-in microwave (2022), and LVP flooring throughout (2021). The roof and dishwasher were replaced in 2016-17, and the exterior now has fiber cement siding. Nestled on a quiet cul-de-sac, this traditional-style home offers RV parking with a double gate for side/backyard access. Inside, the formal dining room flows seamlessly from the vaulted living room featuring a cozy gas fireplace. The kitchen shines with stainless steel appliances, a pantry, and a breakfast nook complete with a coffee bar and slider to the back patio. The fully fenced yard includes raised garden beds, gated access on both sides and a garden area by the shed. The spacious primary suite has dual sinks, a large soaker tub with tile surround, and a walk-in shower with a frosted glass door. Utility room is located on the main level. 2-car attached garage has electric opener and a man-door to the side yard. The floor plan is included in the photos. Don't miss the virtual tour!
Location
State OR
County Clackamas
Area _146
Rooms
Basement Crawl Space
Interior
Interior Features Garage Door Opener, Laundry, Luxury Vinyl Plank, Soaking Tub, Vaulted Ceiling
Heating Forced Air
Cooling Central Air
Fireplaces Number 1
Fireplaces Type Gas
Appliance Dishwasher, Free Standing Gas Range, Gas Appliances, Microwave, Pantry, Plumbed For Ice Maker, Stainless Steel Appliance
Exterior
Exterior Feature Fenced, Patio, Raised Beds, R V Parking, Tool Shed, Yard
Parking Features Attached
Garage Spaces 2.0
Roof Type Composition
Accessibility GarageonMain, UtilityRoomOnMain
Garage Yes
Building
Lot Description Cul_de_sac, Level
Story 2
Sewer Public Sewer
Water Public Water
Level or Stories 2
Schools
Elementary Schools John Mcloughlin
Middle Schools Gardiner
High Schools Oregon City
Others
Senior Community No
Acceptable Financing Cash, Conventional, FHA, VALoan
Listing Terms Cash, Conventional, FHA, VALoan
Read Less





