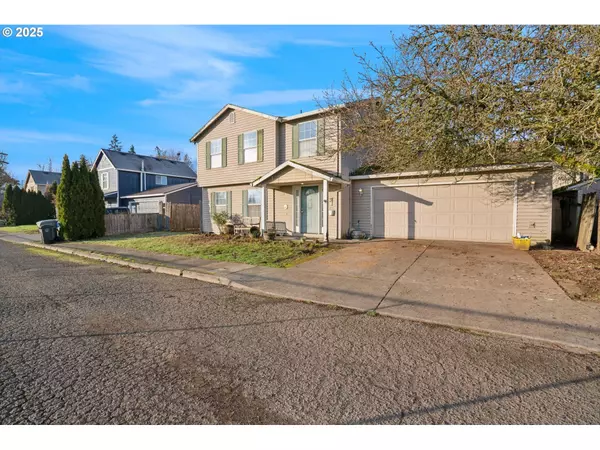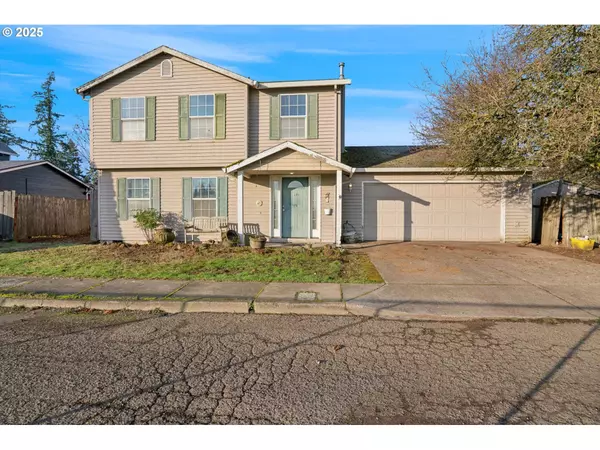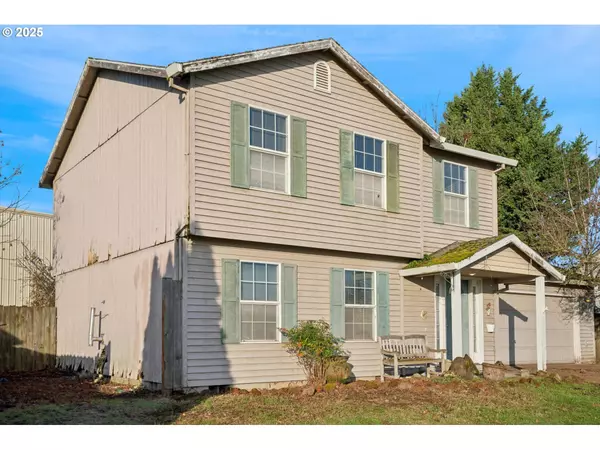Bought with MORE Realty
For more information regarding the value of a property, please contact us for a free consultation.
1189 S ASPEN WAY Canby, OR 97013
Want to know what your home might be worth? Contact us for a FREE valuation!

Our team is ready to help you sell your home for the highest possible price ASAP
Key Details
Sold Price $410,000
Property Type Single Family Home
Sub Type Single Family Residence
Listing Status Sold
Purchase Type For Sale
Square Footage 1,502 sqft
Price per Sqft $272
MLS Listing ID 729216978
Sold Date 02/04/25
Style Stories2, Traditional
Bedrooms 3
Full Baths 2
Condo Fees $350
HOA Fees $29/ann
Year Built 1994
Annual Tax Amount $4,109
Tax Year 2024
Lot Size 6,098 Sqft
Property Sub-Type Single Family Residence
Property Description
Multiple Offers have been Received. Offer Deadline of 4:00pm January 23rd, 2025. Charming Fixer-Upper in a Prime Location Nestled in a fantastic location with scenic views across the local high school grass fields, this 1994 traditional home presents a wonderful opportunity for the right buyer. Offering 3 spacious bedrooms and 2.5 baths, the 1502 sqft floor plan is designed for comfort and functionality. While the home needs some work, particularly with the siding, it has great potential and is ready for your personal touch.Ideal for buyers with vision, this property will need to be purchased with either cash or a rehab loan due to its current condition. Whether you're looking for a project or an investment, this home provides a solid foundation to create your dream space.Don't miss out on this chance to own a home in a desirable area at a great price!
Location
State OR
County Clackamas
Area _146
Rooms
Basement Crawl Space
Interior
Heating Forced Air
Fireplaces Number 1
Fireplaces Type Pellet Stove
Exterior
Parking Features Attached
Garage Spaces 2.0
View Park Greenbelt, Territorial
Roof Type Composition
Garage Yes
Building
Lot Description Level
Story 2
Foundation Concrete Perimeter
Sewer Public Sewer
Water Public Water
Level or Stories 2
Schools
Elementary Schools Lee
Middle Schools Baker Prairie
High Schools Canby
Others
Senior Community No
Acceptable Financing Cash, Rehab
Listing Terms Cash, Rehab
Read Less





