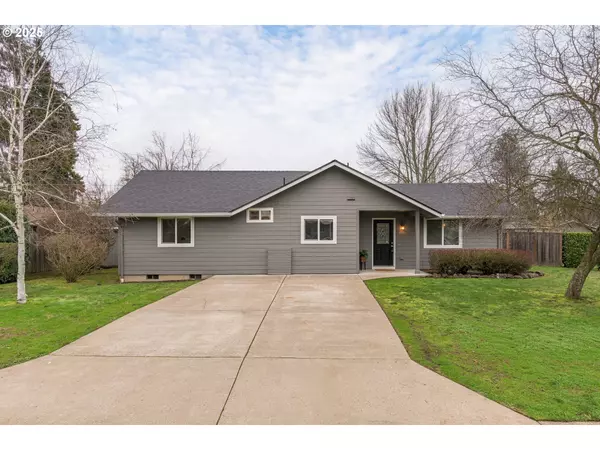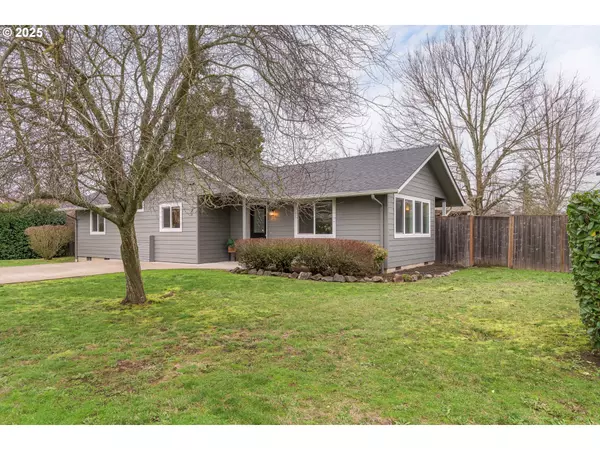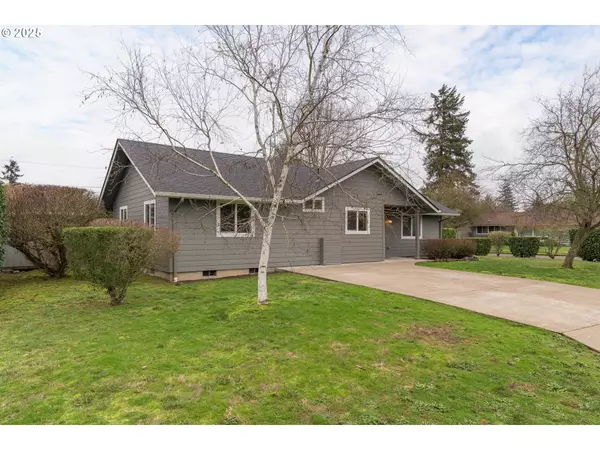Bought with United Real Estate Properties
For more information regarding the value of a property, please contact us for a free consultation.
1695 MONTEREY LN Eugene, OR 97401
Want to know what your home might be worth? Contact us for a FREE valuation!

Our team is ready to help you sell your home for the highest possible price ASAP
Key Details
Sold Price $420,000
Property Type Single Family Home
Sub Type Single Family Residence
Listing Status Sold
Purchase Type For Sale
Square Footage 1,243 sqft
Price per Sqft $337
Subdivision Ferry Street Bridge
MLS Listing ID 141271639
Sold Date 02/07/25
Style Stories1
Bedrooms 3
Full Baths 2
Year Built 2005
Annual Tax Amount $3,596
Tax Year 2024
Lot Size 4,791 Sqft
Property Sub-Type Single Family Residence
Property Description
Open House Sunday 1/19, 1-3pm! Adorable, Move-In Ready Home in Centrally Located Cal Young Neighborhood! Bright & open with hardwood floors in main living area and newer LVP floors in the bedrooms (no carpet!). Functional kitchen with tile floors and counters, dishwasher, fridge included. Features cozy primary bedroom with attached bathroom with shower and built-in shelving plus 2 generously sized bedrooms and another bathroom with a tub. Tile entry, indoor utility with washer/dryer, brand new exterior paint, newer roof, newer gas furnace, newer central A/C, vinyl windows, hardi-plank siding. Corner lot w/ storage shed, covered back patio, fenced back yard, easy-care landscaping and lots of parking. Perfect little place for anyone who wants an affordable home, a comfortable and simple lifestyle and a great location. One seller is a licensed agent in OR.
Location
State OR
County Lane
Area _242
Rooms
Basement Crawl Space
Interior
Interior Features Hardwood Floors, Luxury Vinyl Plank, Tile Floor, Washer Dryer
Heating Forced Air
Cooling Central Air
Appliance Dishwasher, Disposal, Free Standing Range, Free Standing Refrigerator, Pantry, Tile
Exterior
Exterior Feature Covered Patio, Fenced, Porch, Tool Shed, Yard
Roof Type Composition
Accessibility MainFloorBedroomBath, OneLevel
Garage No
Building
Lot Description Corner Lot, Level
Story 1
Foundation Concrete Perimeter
Sewer Public Sewer
Water Public Water
Level or Stories 1
Schools
Elementary Schools Willagillespie
Middle Schools Cal Young
High Schools Sheldon
Others
Senior Community No
Acceptable Financing Cash, Conventional, FHA, VALoan
Listing Terms Cash, Conventional, FHA, VALoan
Read Less





