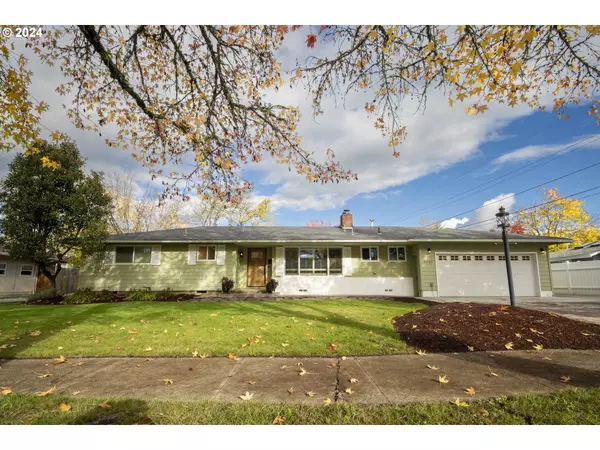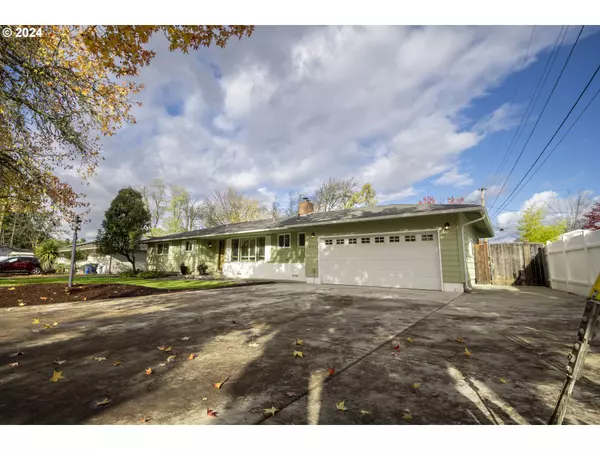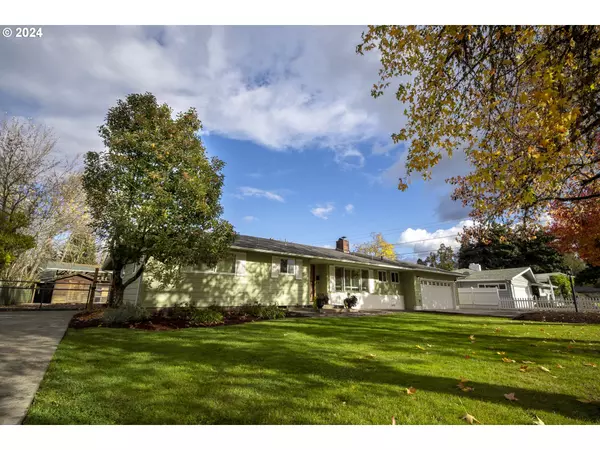Bought with Hybrid Real Estate
For more information regarding the value of a property, please contact us for a free consultation.
1165 BUFF WAY Eugene, OR 97401
Want to know what your home might be worth? Contact us for a FREE valuation!

Our team is ready to help you sell your home for the highest possible price ASAP
Key Details
Sold Price $619,000
Property Type Single Family Home
Sub Type Single Family Residence
Listing Status Sold
Purchase Type For Sale
Square Footage 1,760 sqft
Price per Sqft $351
MLS Listing ID 24664389
Sold Date 02/11/25
Style Stories1, Ranch
Bedrooms 4
Full Baths 1
Year Built 1959
Annual Tax Amount $4,893
Tax Year 2024
Lot Size 0.310 Acres
Property Sub-Type Single Family Residence
Property Description
This beautifully maintained four-bedroom home is move-in ready and located in the Ferry Street Bridge neighborhood. It offers convenient access to local amenities, including parks, shopping, and schools. Inside, the home features two fireplaces, updated windows, plantation shutters, recessed lighting, hardwood and tile flooring, and a spacious kitchen with stainless steel appliances and a touchless faucet. The primary suite includes a walk-in closet, and recent updates include fresh paint inside and out, as well as central air conditioning for year-round comfort.Situated on a 0.31-acre lot, the property includes a large backyard with a covered patio, a 10x12 powered shed, a garden area, and cross fencing. Outdoor highlights include an RV parking area with a concrete driveway, an irrigation well, a generator connection, covered storage, and a wood stockpile.
Location
State OR
County Lane
Area _242
Rooms
Basement Crawl Space
Interior
Interior Features Hardwood Floors, Laundry
Heating Forced Air, Heat Pump
Cooling Central Air, Heat Pump
Fireplaces Number 2
Fireplaces Type Wood Burning
Appliance Builtin Oven, Cooktop, Dishwasher, Disposal, Free Standing Range, Free Standing Refrigerator, Granite, Plumbed For Ice Maker
Exterior
Exterior Feature Fenced, Garden, Porch, Poultry Coop, Raised Beds, R V Parking, Yard
Parking Features Attached
Garage Spaces 2.0
Roof Type Composition
Accessibility MinimalSteps, Parking, WalkinShower
Garage Yes
Building
Lot Description Level, Public Road
Story 1
Foundation Concrete Perimeter
Sewer Public Sewer
Water Public Water, Well
Level or Stories 1
Schools
Elementary Schools Willagillespie
Middle Schools Monroe
High Schools Sheldon
Others
Senior Community No
Acceptable Financing Cash, Conventional, FHA, StateGILoan, VALoan
Listing Terms Cash, Conventional, FHA, StateGILoan, VALoan
Read Less





